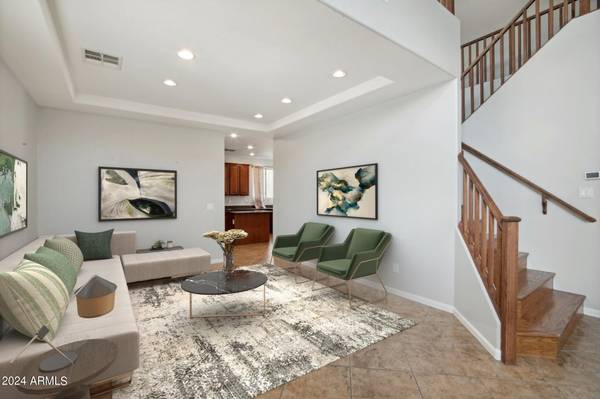5412 W RED BIRD Road Phoenix, AZ 85083
UPDATED:
10/05/2024 06:59 PM
Key Details
Property Type Single Family Home
Sub Type Single Family - Detached
Listing Status Active
Purchase Type For Sale
Square Footage 3,422 sqft
Price per Sqft $197
Subdivision Stetson Valley Parcels 18 19 24 25 26
MLS Listing ID 6719630
Style Other (See Remarks)
Bedrooms 4
HOA Fees $279/qua
HOA Y/N Yes
Originating Board Arizona Regional Multiple Listing Service (ARMLS)
Year Built 2007
Annual Tax Amount $3,959
Tax Year 2023
Lot Size 10,268 Sqft
Acres 0.24
Property Description
The amazing backyard features a pebble-tec play pool with baja shelf for lounging, a large covered patio with paver extension, a built-in BBQ, mature landscaping, and two large side yards thanks to the pie shaped lot.
Stetson Valley is a picturesque community with sprawling green spaces, and miles of walking trails dotted with parks, playgrounds, and splash pads throughout. Close proximity to 2 mountain preserves, Deem Hills recreation area with hiking trails, pickleball, tennis, and basketball courts; and minutes from shopping, dining and entertainment at Norterra Marketplace and Lake Pleasant Shopping Center.
Location
State AZ
County Maricopa
Community Stetson Valley Parcels 18 19 24 25 26
Direction North on 51st Ave. West (left) on Molly Ln. First right at round-a-bout to 54th Ave. Right on Red Bird. Home is on the left.
Rooms
Other Rooms Loft, Family Room, BonusGame Room
Master Bedroom Upstairs
Den/Bedroom Plus 7
Interior
Interior Features Upstairs, Eat-in Kitchen, Breakfast Bar, 9+ Flat Ceilings, Vaulted Ceiling(s), Kitchen Island, Double Vanity, Full Bth Master Bdrm, Separate Shwr & Tub, High Speed Internet, Granite Counters
Heating Natural Gas
Cooling Refrigeration, Programmable Thmstat, Ceiling Fan(s)
Flooring Carpet, Tile, Wood
Fireplaces Number No Fireplace
Fireplaces Type None
Fireplace No
Window Features Dual Pane
SPA None
Exterior
Exterior Feature Covered Patio(s), Patio, Built-in Barbecue
Garage Dir Entry frm Garage
Garage Spaces 2.0
Garage Description 2.0
Fence Block
Pool Play Pool, Private
Community Features Pickleball Court(s), Tennis Court(s), Playground, Biking/Walking Path
Amenities Available Management
Waterfront No
View Mountain(s)
Roof Type Tile
Parking Type Dir Entry frm Garage
Private Pool Yes
Building
Lot Description Desert Back, Desert Front, Auto Timer H2O Front, Auto Timer H2O Back
Story 2
Builder Name Lennar Homes
Sewer Public Sewer
Water City Water
Architectural Style Other (See Remarks)
Structure Type Covered Patio(s),Patio,Built-in Barbecue
Schools
Elementary Schools Inspiration Mountain School
Middle Schools Inspiration Mountain School
High Schools Sandra Day O'Connor High School
School District Deer Valley Unified District
Others
HOA Name Stetson Valley
HOA Fee Include Maintenance Grounds
Senior Community No
Tax ID 201-41-664
Ownership Fee Simple
Acceptable Financing Conventional, FHA, VA Loan
Horse Property N
Listing Terms Conventional, FHA, VA Loan

Copyright 2024 Arizona Regional Multiple Listing Service, Inc. All rights reserved.
GET MORE INFORMATION




