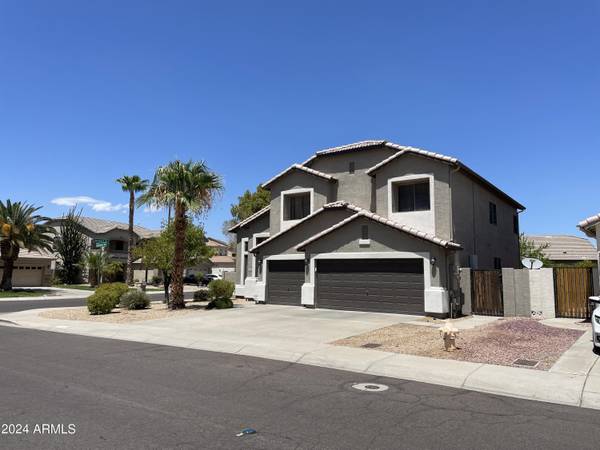13246 W JACOBSON Drive Litchfield Park, AZ 85340
UPDATED:
09/22/2024 08:52 PM
Key Details
Property Type Single Family Home
Sub Type Single Family - Detached
Listing Status Active
Purchase Type For Rent
Square Footage 2,614 sqft
Subdivision Dreaming Summit Unit 1 Amd
MLS Listing ID 6747844
Style Santa Barbara/Tuscan
Bedrooms 4
HOA Y/N Yes
Originating Board Arizona Regional Multiple Listing Service (ARMLS)
Year Built 2002
Lot Size 8,269 Sqft
Acres 0.19
Property Description
Location
State AZ
County Maricopa
Community Dreaming Summit Unit 1 Amd
Direction West on Rose Lane Right on 131st Drive left on Jacobson Drive. House on right side. Corner lot.
Rooms
Other Rooms Loft, Family Room
Master Bedroom Upstairs
Den/Bedroom Plus 5
Ensuite Laundry Washer Hookup, Inside
Interior
Interior Features Upstairs, Breakfast Bar, Vaulted Ceiling(s), Kitchen Island, Pantry, Double Vanity, Full Bth Master Bdrm, Separate Shwr & Tub, Granite Counters
Laundry Location Washer Hookup,Inside
Heating Electric
Cooling Refrigeration, Ceiling Fan(s)
Flooring Carpet, Laminate, Tile
Fireplaces Number No Fireplace
Fireplaces Type None
Furnishings Unfurnished
Fireplace No
Window Features Sunscreen(s),Dual Pane
Laundry Washer Hookup, Inside
Exterior
Exterior Feature Covered Patio(s), Gazebo/Ramada, Patio, Storage
Garage Electric Door Opener, Attch'd Gar Cabinets
Garage Spaces 3.0
Garage Description 3.0
Fence Block
Pool Play Pool, Fenced, Private
Community Features Playground
Waterfront No
Roof Type Tile
Parking Type Electric Door Opener, Attch'd Gar Cabinets
Private Pool Yes
Building
Lot Description Sprinklers In Rear, Sprinklers In Front, Corner Lot, Desert Back, Gravel/Stone Front, Gravel/Stone Back, Grass Back
Story 2
Builder Name Unk
Sewer Public Sewer
Water Pvt Water Company
Architectural Style Santa Barbara/Tuscan
Structure Type Covered Patio(s),Gazebo/Ramada,Patio,Storage
Schools
Elementary Schools Dreaming Summit Elementary
Middle Schools L. Thomas Heck Middle School
High Schools Millennium High School
School District Agua Fria Union High School District
Others
Pets Allowed Lessor Approval
HOA Name Dreaming Summit HOA
Senior Community No
Tax ID 508-06-026
Horse Property N

Copyright 2024 Arizona Regional Multiple Listing Service, Inc. All rights reserved.
GET MORE INFORMATION




