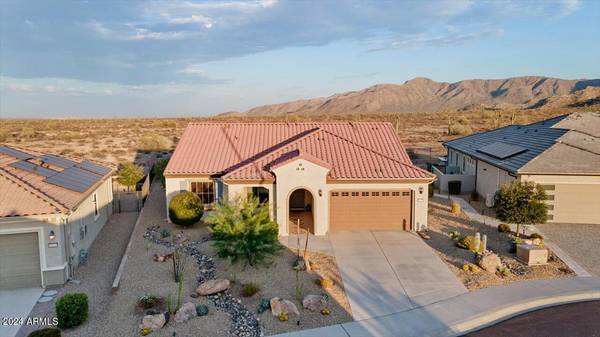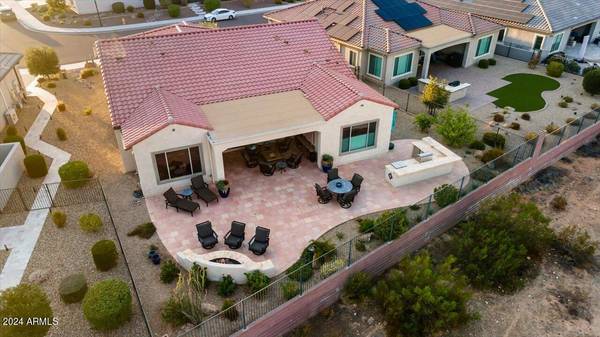18653 N 259TH Avenue Buckeye, AZ 85396
UPDATED:
10/06/2024 06:52 PM
Key Details
Property Type Single Family Home
Sub Type Single Family - Detached
Listing Status Active
Purchase Type For Sale
Square Footage 2,077 sqft
Price per Sqft $353
Subdivision Sun City Festival Planning Area 2 Parcel D2
MLS Listing ID 6764899
Style Spanish
Bedrooms 2
HOA Fees $504/qua
HOA Y/N Yes
Originating Board Arizona Regional Multiple Listing Service (ARMLS)
Year Built 2020
Annual Tax Amount $3,311
Tax Year 2023
Lot Size 8,688 Sqft
Acres 0.2
Property Description
Location
State AZ
County Maricopa
Community Sun City Festival Planning Area 2 Parcel D2
Direction West on Sun Valley Parkway; left onto Canyon Springs Blvd.; left onto Morrow Dr.; left onto W. Siesta Lane; right onto 261st Lane; right onto Jason Dr. which becomes 259th Ave.
Rooms
Other Rooms Great Room
Den/Bedroom Plus 3
Interior
Interior Features 9+ Flat Ceilings, No Interior Steps, Soft Water Loop, Kitchen Island, Pantry, 3/4 Bath Master Bdrm, Double Vanity, High Speed Internet, Granite Counters
Heating Natural Gas
Cooling Refrigeration, Programmable Thmstat, Ceiling Fan(s)
Flooring Tile
Fireplaces Type Exterior Fireplace
Fireplace Yes
Window Features Dual Pane,Low-E,Vinyl Frame
SPA None
Exterior
Exterior Feature Covered Patio(s), Built-in Barbecue
Garage Attch'd Gar Cabinets, Dir Entry frm Garage, Electric Door Opener, Extnded Lngth Garage
Garage Spaces 2.0
Garage Description 2.0
Fence Wrought Iron
Pool None
Community Features Pickleball Court(s), Community Spa Htd, Community Pool Htd, Golf, Tennis Court(s), Playground, Biking/Walking Path, Clubhouse, Fitness Center
Amenities Available FHA Approved Prjct, Management, Rental OK (See Rmks), VA Approved Prjct
Waterfront No
View City Lights, Mountain(s)
Roof Type Tile,Concrete
Accessibility Lever Handles, Bath Raised Toilet, Bath Lever Faucets, Accessible Hallway(s)
Parking Type Attch'd Gar Cabinets, Dir Entry frm Garage, Electric Door Opener, Extnded Lngth Garage
Private Pool No
Building
Lot Description Sprinklers In Rear, Sprinklers In Front, Desert Back, Desert Front, Auto Timer H2O Front, Auto Timer H2O Back
Story 1
Builder Name Del Webb/Pulte Group
Sewer Public Sewer
Water City Water
Architectural Style Spanish
Structure Type Covered Patio(s),Built-in Barbecue
Schools
Elementary Schools Adult
Middle Schools Adult
High Schools Adult
School District Wickenburg Unified District
Others
HOA Name Sun City Festival
HOA Fee Include No Fees
Senior Community Yes
Tax ID 510-12-216
Ownership Fee Simple
Acceptable Financing Conventional, 1031 Exchange, FHA, VA Loan
Horse Property N
Listing Terms Conventional, 1031 Exchange, FHA, VA Loan
Special Listing Condition Age Restricted (See Remarks)

Copyright 2024 Arizona Regional Multiple Listing Service, Inc. All rights reserved.
GET MORE INFORMATION




