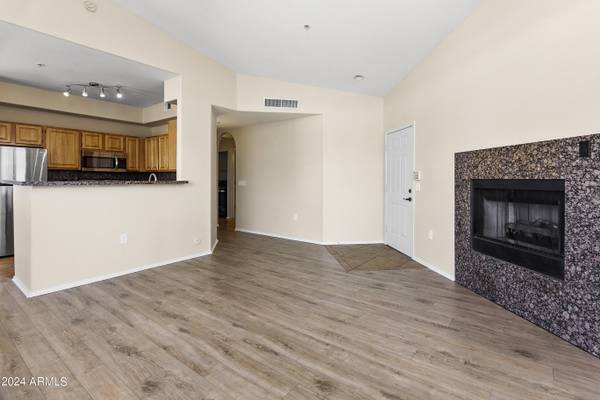2929 W YORKSHIRE Drive #1019 Phoenix, AZ 85027
UPDATED:
10/04/2024 07:23 PM
Key Details
Property Type Condo
Sub Type Apartment Style/Flat
Listing Status Active
Purchase Type For Sale
Square Footage 1,215 sqft
Price per Sqft $271
Subdivision Springs At Yorkshire Condominium
MLS Listing ID 6766523
Bedrooms 3
HOA Fees $340/mo
HOA Y/N Yes
Originating Board Arizona Regional Multiple Listing Service (ARMLS)
Year Built 1999
Annual Tax Amount $947
Tax Year 2023
Lot Size 1,238 Sqft
Acres 0.03
Property Description
Location
State AZ
County Maricopa
Community Springs At Yorkshire Condominium
Direction Head west on Yorkshire, the Springs will be on the left. Once inside the gate go right. Once past the row of garages you will be at Building 10. Unit 1019 is in the building right behind Bldg 10.
Rooms
Master Bedroom Downstairs
Den/Bedroom Plus 3
Interior
Interior Features Master Downstairs, Eat-in Kitchen, Breakfast Bar, Vaulted Ceiling(s), Full Bth Master Bdrm, High Speed Internet, Granite Counters
Heating Electric
Cooling Refrigeration, Ceiling Fan(s)
Flooring Linoleum, Tile
Fireplaces Number 1 Fireplace
Fireplaces Type 1 Fireplace, Living Room, Gas
Fireplace Yes
SPA None
Exterior
Exterior Feature Balcony, Covered Patio(s), Patio
Garage Assigned, Gated, Common
Carport Spaces 1
Fence Block
Pool None
Community Features Gated Community, Community Spa, Community Pool, Biking/Walking Path, Clubhouse, Fitness Center
Amenities Available Management, Rental OK (See Rmks)
Waterfront No
Roof Type Tile
Parking Type Assigned, Gated, Common
Private Pool No
Building
Lot Description Gravel/Stone Front, Grass Front
Story 1
Builder Name Equus
Sewer Public Sewer
Water City Water
Structure Type Balcony,Covered Patio(s),Patio
Schools
Elementary Schools Park Meadows Elementary School
Middle Schools Barry Goldwater High School
High Schools Barry Goldwater High School
School District Deer Valley Unified District
Others
HOA Name The Springs Owners
HOA Fee Include Roof Repair,Insurance,Sewer,Pest Control,Maintenance Grounds,Street Maint,Front Yard Maint,Water,Roof Replacement,Maintenance Exterior
Senior Community No
Tax ID 206-09-054
Ownership Condominium
Acceptable Financing Conventional
Horse Property N
Listing Terms Conventional

Copyright 2024 Arizona Regional Multiple Listing Service, Inc. All rights reserved.
GET MORE INFORMATION




