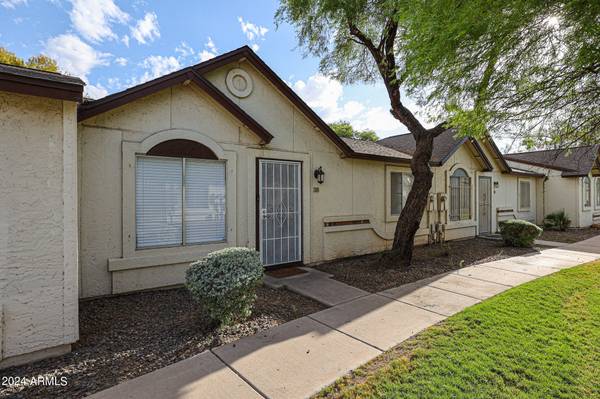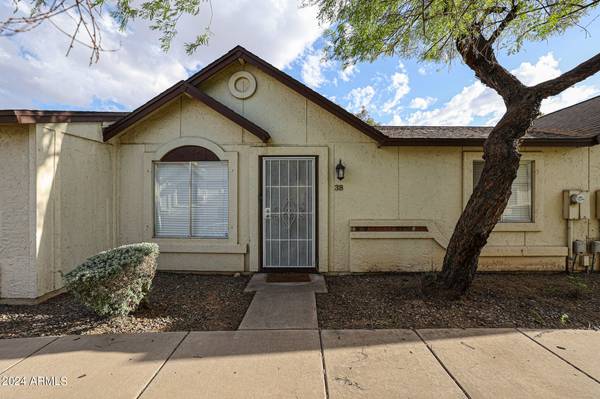6711 W OSBORN Road #38 Phoenix, AZ 85033
OPEN HOUSE
Sat Oct 26, 10:00am - 1:00pm
UPDATED:
10/17/2024 03:16 AM
Key Details
Property Type Condo
Sub Type Apartment Style/Flat
Listing Status Active
Purchase Type For Sale
Square Footage 840 sqft
Price per Sqft $273
Subdivision Raintree Gardens Unit 4 Amd
MLS Listing ID 6767034
Bedrooms 2
HOA Fees $98/mo
HOA Y/N Yes
Originating Board Arizona Regional Multiple Listing Service (ARMLS)
Year Built 1988
Annual Tax Amount $409
Tax Year 2023
Lot Size 1,350 Sqft
Acres 0.03
Property Description
Location
State AZ
County Maricopa
Community Raintree Gardens Unit 4 Amd
Direction SOUTH ON 67TH AVE , RIGHT ON FLOWER ST , LEFT ON FLOWER INTO RAINTREE GARDENS
Rooms
Den/Bedroom Plus 2
Ensuite Laundry WshrDry HookUp Only
Interior
Interior Features Eat-in Kitchen
Laundry Location WshrDry HookUp Only
Heating Electric
Cooling Refrigeration, Ceiling Fan(s)
Flooring Tile
Fireplaces Number No Fireplace
Fireplaces Type None
Fireplace No
SPA None
Laundry WshrDry HookUp Only
Exterior
Exterior Feature Covered Patio(s)
Carport Spaces 2
Fence Wood
Pool None
Community Features Near Bus Stop, Playground, Biking/Walking Path
Amenities Available FHA Approved Prjct
Waterfront No
Roof Type Composition
Private Pool No
Building
Lot Description Natural Desert Back, Gravel/Stone Front
Story 1
Builder Name JOHN F LONG
Sewer Public Sewer
Water City Water
Structure Type Covered Patio(s)
Schools
Elementary Schools G. Frank Davidson
Middle Schools Estrella Middle School
High Schools Trevor Browne High School
School District Phoenix Union High School District
Others
HOA Name RAINTREE GARDENS
HOA Fee Include Maintenance Grounds
Senior Community No
Tax ID 102-85-038
Ownership Fee Simple
Acceptable Financing Conventional, FHA, VA Loan
Horse Property N
Listing Terms Conventional, FHA, VA Loan

Copyright 2024 Arizona Regional Multiple Listing Service, Inc. All rights reserved.
GET MORE INFORMATION




