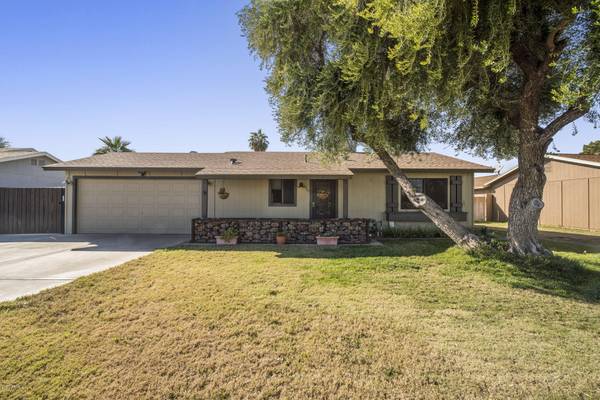For more information regarding the value of a property, please contact us for a free consultation.
420 N LOS FELIZ Drive Chandler, AZ 85226
Want to know what your home might be worth? Contact us for a FREE valuation!

Our team is ready to help you sell your home for the highest possible price ASAP
Key Details
Sold Price $276,000
Property Type Single Family Home
Sub Type Single Family - Detached
Listing Status Sold
Purchase Type For Sale
Square Footage 1,072 sqft
Price per Sqft $257
Subdivision Pepperwood/Chandler Unit 3 Lot 170-290
MLS Listing ID 6025240
Sold Date 03/13/20
Style Ranch
Bedrooms 2
HOA Y/N No
Originating Board Arizona Regional Multiple Listing Service (ARMLS)
Year Built 1983
Annual Tax Amount $945
Tax Year 2019
Lot Size 7,871 Sqft
Acres 0.18
Property Description
A great home with a ''Garage-Majal''? You've just found it! Well maintained home with with an updated kitchen featuring light grey cabinets, stainless steel refrigerator, range, dishwasher and above range microwave. Double pane tinted windows, front door & patio door. Finished, attached 2 car garage with electric opener is insulated. Roof replaced in 2003. New exterior paint Jan 2020. Washer & dryer included. Detached 750 s.f. garage built in 2006 matches homes appearance includes 2x6 fully insulated construction, dual pane windows, 14'x8' insulated roll up door, scissor truss construction for extra high ceilings, wired with three 220v outlets and 3 460/3 phase outlets, central heat and a/c, wired for surround sound. Large yard and firepit are perfect for outdoor entertaining.
Location
State AZ
County Maricopa
Community Pepperwood/Chandler Unit 3 Lot 170-290
Direction West on Chandler Blvd to Los Feliz, North on Los Feliz to home on west side of street.
Rooms
Other Rooms Separate Workshop
Master Bedroom Downstairs
Den/Bedroom Plus 2
Interior
Interior Features Master Downstairs, No Interior Steps, Kitchen Island, Full Bth Master Bdrm
Heating Electric
Cooling Refrigeration, Ceiling Fan(s)
Flooring Carpet, Concrete
Fireplaces Number No Fireplace
Fireplaces Type Fire Pit, None
Fireplace No
Window Features Double Pane Windows,Tinted Windows
SPA None
Exterior
Exterior Feature Covered Patio(s)
Garage Dir Entry frm Garage, Electric Door Opener, Over Height Garage, RV Gate, Temp Controlled, Detached, RV Access/Parking, Gated
Garage Spaces 4.0
Garage Description 4.0
Fence Block
Pool None
Utilities Available SRP
Amenities Available None
Waterfront No
Roof Type Composition
Accessibility Mltpl Entries/Exits
Parking Type Dir Entry frm Garage, Electric Door Opener, Over Height Garage, RV Gate, Temp Controlled, Detached, RV Access/Parking, Gated
Private Pool No
Building
Lot Description Sprinklers In Front, Grass Front, Grass Back
Story 1
Builder Name UNK
Sewer Sewer in & Cnctd, Public Sewer
Water City Water
Architectural Style Ranch
Structure Type Covered Patio(s)
Schools
Elementary Schools Kyrene Traditional Academy - Sureno Campus
Middle Schools Kyrene Aprende Middle School
High Schools Corona Del Sol High School
School District Tempe Union High School District
Others
HOA Fee Include No Fees
Senior Community No
Tax ID 301-64-297
Ownership Fee Simple
Acceptable Financing Cash, 1031 Exchange, FHA, VA Loan
Horse Property N
Listing Terms Cash, 1031 Exchange, FHA, VA Loan
Financing Conventional
Read Less

Copyright 2024 Arizona Regional Multiple Listing Service, Inc. All rights reserved.
Bought with MKS Realty Group
GET MORE INFORMATION




