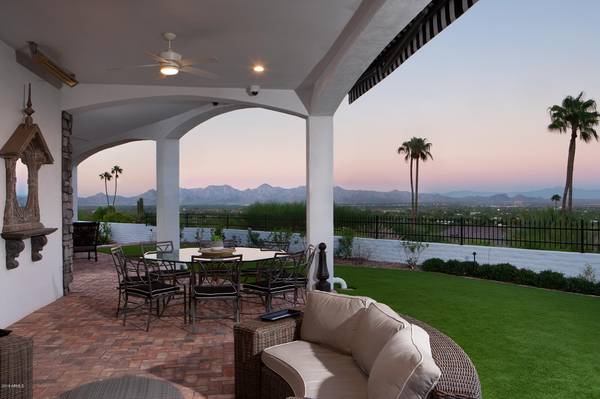For more information regarding the value of a property, please contact us for a free consultation.
6117 E SAGE Drive Paradise Valley, AZ 85253
Want to know what your home might be worth? Contact us for a FREE valuation!

Our team is ready to help you sell your home for the highest possible price ASAP
Key Details
Sold Price $4,056,000
Property Type Single Family Home
Sub Type Single Family - Detached
Listing Status Sold
Purchase Type For Sale
Square Footage 6,655 sqft
Price per Sqft $609
Subdivision Rolling Hills
MLS Listing ID 5989276
Sold Date 01/30/20
Style Ranch
Bedrooms 5
HOA Y/N No
Originating Board Arizona Regional Multiple Listing Service (ARMLS)
Year Built 1962
Annual Tax Amount $16,358
Tax Year 2019
Lot Size 1.683 Acres
Acres 1.68
Property Description
Views, views, views!!!! On one of the best streets in the Valley located on the east side of Camelback Mountain. This beautiful home has over 6500 sf with 4 bedrooms and 4.5 baths in the main house and has a separate guest house with great room, kitchenette and separate bedroom. Privately gated with long driveway leading to a single story sprawling home with lush landscaping and Camelback Mountain as your backdrop. In 2018 the home was completely taken down to the studs and remodeled. Everything is new with beautiful finishes including hardwood floors, Pella windows and doors, marble countertops, expansive sliding doors from the great room, Wolf appliances, artificial grass for easy maintenance, new roof, plumbing and electrical. Pool was also resurfaced with new equipment.
Location
State AZ
County Maricopa
Community Rolling Hills
Direction South on Invergordon to Sage, West on Sage up the hill and home is on the left.
Rooms
Other Rooms Guest Qtrs-Sep Entrn, Family Room, BonusGame Room
Master Bedroom Not split
Den/Bedroom Plus 7
Ensuite Laundry Washer Included, Dryer Included
Interior
Interior Features No Interior Steps, Roller Shields
Laundry Location Washer Included, Dryer Included
Heating Natural Gas
Cooling Refrigeration, Ceiling Fan(s)
Flooring Carpet, Wood
Fireplaces Type 3+ Fireplace, Fireplace Master Bdr, Firepit
Fireplace Yes
Window Features Dual Pane
SPA None
Laundry Washer Included, Dryer Included
Exterior
Exterior Feature Covered Patio(s), Circular Drive
Garage Electric Door Opener, Gated Parking
Garage Spaces 3.0
Garage Description 3.0
Fence Block
Pool Private
Utilities Available APS, SW Gas3
Waterfront No
View City Light View(s)2
Roof Type Concrete
Parking Type Electric Door Opener, Gated Parking
Building
Story 1
Builder Name unknown
Sewer Sewer - Public
Water City Water
Architectural Style Ranch
Structure Type Covered Patio(s), Circular Drive
Schools
Elementary Schools Kiva Elementary School
Middle Schools Mohave Middle School
High Schools Saguaro Elementary School
School District Scottsdale Unified District
Others
HOA Fee Include No Fees
Senior Community No
Tax ID 172-10-024
Ownership Fee Simple
Acceptable Financing Conventional, Cash
Horse Property N
Listing Terms Conventional, Cash
Financing Cash
Read Less

Copyright 2024 Arizona Regional Multiple Listing Service, Inc. All rights reserved.
Bought with Launch Real Estate
GET MORE INFORMATION




