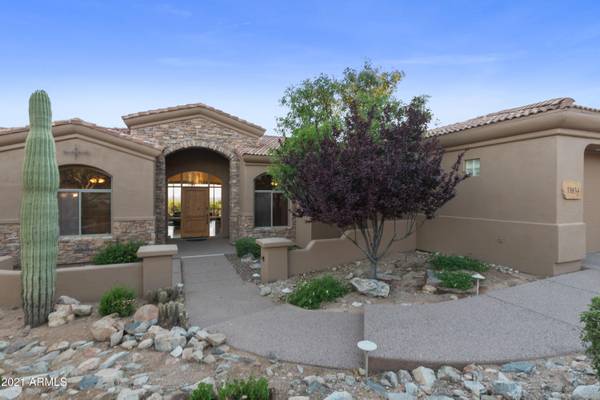For more information regarding the value of a property, please contact us for a free consultation.
11834 N 142ND Street Scottsdale, AZ 85259
Want to know what your home might be worth? Contact us for a FREE valuation!

Our team is ready to help you sell your home for the highest possible price ASAP
Key Details
Sold Price $1,750,000
Property Type Single Family Home
Sub Type Single Family - Detached
Listing Status Sold
Purchase Type For Sale
Square Footage 4,534 sqft
Price per Sqft $385
Subdivision Hidden Hills
MLS Listing ID 6229710
Sold Date 06/08/21
Style Santa Barbara/Tuscan
Bedrooms 5
HOA Fees $64
HOA Y/N Yes
Originating Board Arizona Regional Multiple Listing Service (ARMLS)
Year Built 2001
Annual Tax Amount $8,856
Tax Year 2020
Lot Size 0.525 Acres
Acres 0.53
Property Description
Luxury Custom build in the exclusive gated Twilight Ridge/Hidden Hills community. Rarely available lot perched high on a hillside, cul-de-sac lot. Breathtaking views of Camelback Mountain, twinkling city lights, & Arizona sunsets. Flowing, inviting & open floor plan, soaring ceilings, island kitchen, 5 bedrooms - all with ensuite baths & walk-in closets!
Enjoy low electric bills from the owned Solar System (approximately $120 per month). Newer high efficiency 16 SEER HVAC systems, Tesla charging station & many more upgrades. Meticulously maintained by the current owners (see Doc Tab for additional information). Unbeatable location minutes from Top ranked Scottsdale schools, including Desert Mt High/International Baccalaureate & Basis Scottsdale.
Location
State AZ
County Maricopa
Community Hidden Hills
Direction East on Via Linda, to Coyote Road, turn left onto Coyote & proceed through the gate, first left is 142nd
Rooms
Other Rooms Family Room
Master Bedroom Split
Den/Bedroom Plus 5
Ensuite Laundry Wshr/Dry HookUp Only
Interior
Interior Features Eat-in Kitchen, Breakfast Bar, Central Vacuum, Fire Sprinklers, Intercom, Wet Bar, Kitchen Island, Pantry, Double Vanity, Full Bth Master Bdrm, Separate Shwr & Tub, Tub with Jets, High Speed Internet
Laundry Location Wshr/Dry HookUp Only
Heating Natural Gas
Cooling Refrigeration, Ceiling Fan(s)
Fireplaces Type 3+ Fireplace, Exterior Fireplace, Fire Pit, Family Room, Gas
Fireplace Yes
Window Features Skylight(s)
SPA Heated,Private
Laundry Wshr/Dry HookUp Only
Exterior
Garage Extnded Lngth Garage
Garage Spaces 3.0
Garage Description 3.0
Fence Block, Wrought Iron
Pool Heated, Private
Community Features Gated Community
Utilities Available SRP, SW Gas
Amenities Available Management
Waterfront No
View City Lights, Mountain(s)
Roof Type Tile
Parking Type Extnded Lngth Garage
Private Pool Yes
Building
Lot Description Desert Back, Desert Front, Cul-De-Sac
Story 1
Builder Name Desert Design
Sewer Public Sewer
Water City Water
Architectural Style Santa Barbara/Tuscan
Schools
Elementary Schools Anasazi Elementary
Middle Schools Mountainside Middle School
High Schools Desert Mountain Elementary
School District Scottsdale Unified District
Others
HOA Name HIDDEN HILLS
HOA Fee Include Maintenance Grounds,Street Maint
Senior Community No
Tax ID 217-67-102
Ownership Fee Simple
Acceptable Financing Cash, Conventional
Horse Property N
Listing Terms Cash, Conventional
Financing Conventional
Read Less

Copyright 2024 Arizona Regional Multiple Listing Service, Inc. All rights reserved.
Bought with RE/MAX Fine Properties
GET MORE INFORMATION




