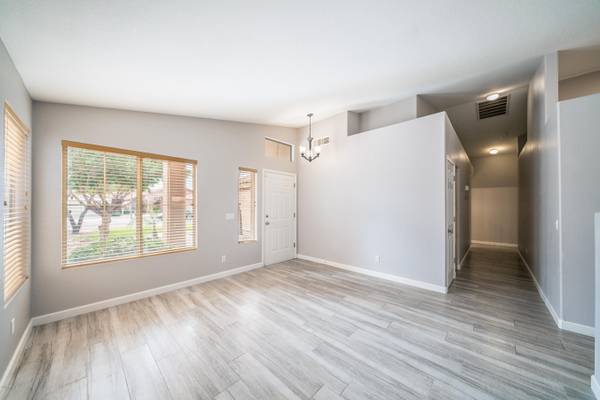For more information regarding the value of a property, please contact us for a free consultation.
1130 E WINDSOR Drive Gilbert, AZ 85296
Want to know what your home might be worth? Contact us for a FREE valuation!

Our team is ready to help you sell your home for the highest possible price ASAP
Key Details
Sold Price $335,000
Property Type Single Family Home
Sub Type Single Family - Detached
Listing Status Sold
Purchase Type For Sale
Square Footage 1,779 sqft
Price per Sqft $188
Subdivision Lindsay Ranch Unit 2
MLS Listing ID 6036209
Sold Date 03/17/20
Bedrooms 4
HOA Fees $44/qua
HOA Y/N Yes
Originating Board Arizona Regional Multiple Listing Service (ARMLS)
Year Built 1998
Annual Tax Amount $1,522
Tax Year 2019
Lot Size 6,599 Sqft
Acres 0.15
Property Description
Amazing wood plank tile flooring! Super tall baseboards that make this place pop! Located in a great neighborhood and so local to everything, Downtown Gilbert, Downtown Chandler & San Tan Village are all only a few miles away. 4 bedrooms for the kids, office, or workout room. Kitchen opens right up to the family room so everyone can spend time together. Plenty of room in the backyard for play or peaceful relaxation. This house even has solar panels so you can save money and help the environment. On top of it all, a BRAND NEW A/C unit was installed ONLY 1 years ago! What a steal...Make this one yours!
Location
State AZ
County Maricopa
Community Lindsay Ranch Unit 2
Direction North on Lindsay from Ray, Right on Orchid Ln, Left on Concord, Right on Baylor, Follow to end where it curves left into Nielson then again into Windsor. House is about 6 houses down on the right.
Rooms
Master Bedroom Not split
Den/Bedroom Plus 4
Ensuite Laundry WshrDry HookUp Only
Interior
Interior Features Eat-in Kitchen, No Interior Steps, Vaulted Ceiling(s), Kitchen Island, Pantry, Double Vanity, Full Bth Master Bdrm, Separate Shwr & Tub, High Speed Internet
Laundry Location WshrDry HookUp Only
Heating Electric
Cooling Refrigeration, Programmable Thmstat, Ceiling Fan(s)
Flooring Carpet, Tile
Fireplaces Number No Fireplace
Fireplaces Type None
Fireplace No
Window Features Dual Pane
SPA None
Laundry WshrDry HookUp Only
Exterior
Exterior Feature Covered Patio(s)
Garage Electric Door Opener
Garage Spaces 2.0
Garage Description 2.0
Fence Block
Pool None
Community Features Playground
Utilities Available SRP
Amenities Available None
Waterfront No
Roof Type Tile
Parking Type Electric Door Opener
Private Pool No
Building
Lot Description Desert Back, Desert Front, Gravel/Stone Front, Gravel/Stone Back, Grass Front, Grass Back
Story 1
Builder Name Uknown
Sewer Public Sewer
Water City Water
Structure Type Covered Patio(s)
Schools
Elementary Schools Mesquite Elementary School - Gilbert
Middle Schools South Valley Jr. High
High Schools Gilbert High School
School District Gilbert Unified District
Others
HOA Name Lindsay Ranch HOA
HOA Fee Include No Fees
Senior Community No
Tax ID 304-25-357
Ownership Fee Simple
Acceptable Financing FannieMae (HomePath), Conventional, FHA, VA Loan
Horse Property N
Listing Terms FannieMae (HomePath), Conventional, FHA, VA Loan
Financing Conventional
Read Less

Copyright 2024 Arizona Regional Multiple Listing Service, Inc. All rights reserved.
Bought with TCT Real Estate
GET MORE INFORMATION




