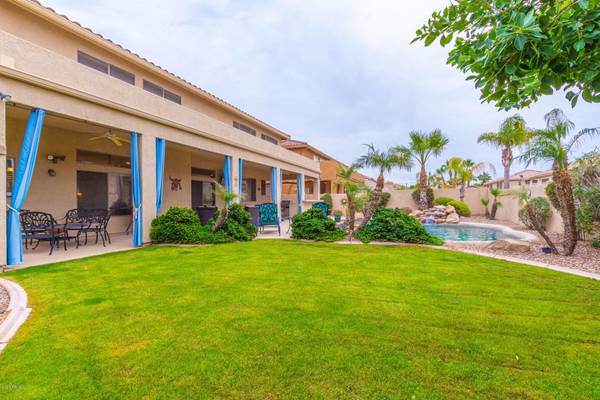For more information regarding the value of a property, please contact us for a free consultation.
13319 W RANCHO Drive Litchfield Park, AZ 85340
Want to know what your home might be worth? Contact us for a FREE valuation!

Our team is ready to help you sell your home for the highest possible price ASAP
Key Details
Sold Price $499,900
Property Type Single Family Home
Sub Type Single Family - Detached
Listing Status Sold
Purchase Type For Sale
Square Footage 4,464 sqft
Price per Sqft $111
Subdivision Dreaming Summit Unit 2B Lots 344-436 Tr H-K Replat
MLS Listing ID 6037110
Sold Date 06/26/20
Bedrooms 5
HOA Fees $182/mo
HOA Y/N Yes
Originating Board Arizona Regional Multiple Listing Service (ARMLS)
Year Built 2002
Annual Tax Amount $2,892
Tax Year 2019
Lot Size 8,760 Sqft
Acres 0.2
Property Description
Reduced 40K. This home is gorgeous inside & out in gated community! Enter through beautiful ornate front doors to formal living & dining with gorgeous wood floors and soaring ceilings. The formal living room has a beautiful fireplace that is centered in a curved glass block wall for an amazing focal point. An amazing open floor plan for the fabulous kitchen, dining and family room. The eat-in kitchen boasts an abundance of espresso cabinets, granite counters, breakfast bar, electric cook top, wall mount double ovens, microwave, wine wrack and pantry. The family room include a beautiful full bar. Home office. Powder room downstairs. Master has beautiful wood floors his & her closets, two-way fireplace shared with the large soaking tub. The en-suite also includes a double vanity and separate shower. An amazing loft/bonus room has many possibilities! Generous sized secondary bedrooms. Envirotec water softening system. The backyard is an entertainers delight with a large covered patio to include an outdoor kitchen, beautiful pool & spa with water feature. Close to shopping and major freeways. Call for a showing today!
Location
State AZ
County Maricopa
Community Dreaming Summit Unit 2B Lots 344-436 Tr H-K Replat
Direction West on Bethany Home, South on 135th Ave, Left on Palo Verde Dr, Right on 134th Dr, Curve left on Ranch Dr. Home is on the right.
Rooms
Other Rooms Loft, Family Room, BonusGame Room
Master Bedroom Split
Den/Bedroom Plus 8
Ensuite Laundry Wshr/Dry HookUp Only
Interior
Interior Features Upstairs, Eat-in Kitchen, Vaulted Ceiling(s), Wet Bar, Kitchen Island, Pantry, Double Vanity, Full Bth Master Bdrm, Separate Shwr & Tub, High Speed Internet, Granite Counters
Laundry Location Wshr/Dry HookUp Only
Heating Natural Gas
Cooling Refrigeration, Ceiling Fan(s)
Flooring Carpet, Tile, Wood
Fireplaces Type 2 Fireplace, Two Way Fireplace, Living Room, Master Bedroom, Gas
Fireplace Yes
SPA Private
Laundry Wshr/Dry HookUp Only
Exterior
Exterior Feature Covered Patio(s), Patio, Private Yard, Built-in Barbecue
Garage Dir Entry frm Garage, Electric Door Opener
Garage Spaces 3.0
Garage Description 3.0
Fence Block
Pool Play Pool, Private
Community Features Gated Community
Utilities Available APS, SW Gas
Amenities Available Management, Rental OK (See Rmks)
Waterfront No
Roof Type Tile
Parking Type Dir Entry frm Garage, Electric Door Opener
Private Pool Yes
Building
Lot Description Sprinklers In Rear, Sprinklers In Front, Desert Front, Gravel/Stone Back, Grass Back, Auto Timer H2O Front, Auto Timer H2O Back
Story 2
Builder Name MERITAGE HOMES
Sewer Public Sewer
Water City Water
Structure Type Covered Patio(s),Patio,Private Yard,Built-in Barbecue
Schools
Elementary Schools Litchfield Elementary School
Middle Schools Western Sky Middle School
High Schools Millennium High School
School District Agua Fria Union High School District
Others
HOA Name Dreaming Summit
HOA Fee Include Maintenance Grounds
Senior Community No
Tax ID 501-62-640
Ownership Fee Simple
Acceptable Financing Cash, Conventional
Horse Property N
Listing Terms Cash, Conventional
Financing FHA
Read Less

Copyright 2024 Arizona Regional Multiple Listing Service, Inc. All rights reserved.
Bought with DPR Realty LLC
GET MORE INFORMATION




