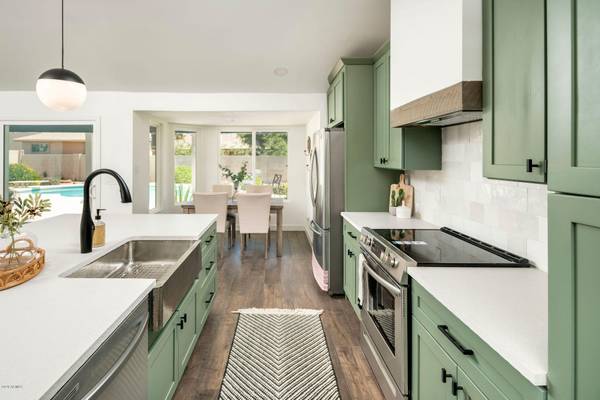For more information regarding the value of a property, please contact us for a free consultation.
14623 N 48TH Place Scottsdale, AZ 85254
Want to know what your home might be worth? Contact us for a FREE valuation!

Our team is ready to help you sell your home for the highest possible price ASAP
Key Details
Sold Price $580,000
Property Type Single Family Home
Sub Type Single Family - Detached
Listing Status Sold
Purchase Type For Sale
Square Footage 2,239 sqft
Price per Sqft $259
Subdivision Shadowridge 2 Lot 1-72
MLS Listing ID 6047651
Sold Date 06/17/20
Style Ranch,Spanish
Bedrooms 4
HOA Y/N No
Originating Board Arizona Regional Multiple Listing Service (ARMLS)
Year Built 1984
Annual Tax Amount $3,420
Tax Year 2019
Lot Size 10,589 Sqft
Acres 0.24
Property Description
Not a detail was missed in this beautiful, completely remodeled Scottsdale home, just minutes away from the popular shops and restaurants at Kierland and Scottsdale Quarter. The new open concept kitchen is complete with a large island, custom soft-close cabinetry, leathered quartz countertops and stainless steel appliances opening up to the great room with an open two-sided custom fireplace with a built in conversation pit. The master and guest bathrooms were completely updated with designer tile, custom vanities and fixtures that truly make this a unique design. This home features beautiful floors, new tankless water heater and new dual pane windows throughout the home. The backyard is complete with a pristine pool, large covered patio and a grassy yard for entertaining.
Location
State AZ
County Maricopa
Community Shadowridge 2 Lot 1-72
Direction From Tatum and Greenway, head south to Everett. Turn left (east) to the first street which is 48th Place. Turn left. It's on the corner.
Rooms
Other Rooms Great Room
Master Bedroom Split
Den/Bedroom Plus 4
Ensuite Laundry Wshr/Dry HookUp Only
Interior
Interior Features Eat-in Kitchen, Kitchen Island, Pantry, 3/4 Bath Master Bdrm, Double Vanity, High Speed Internet
Laundry Location Wshr/Dry HookUp Only
Heating Electric
Cooling Refrigeration, Ceiling Fan(s)
Flooring Carpet, Tile
Fireplaces Type 1 Fireplace, Two Way Fireplace, Family Room, Living Room
Fireplace Yes
Window Features ENERGY STAR Qualified Windows,Double Pane Windows
SPA None
Laundry Wshr/Dry HookUp Only
Exterior
Exterior Feature Covered Patio(s), Playground, Storage
Garage Electric Door Opener, RV Gate, RV Access/Parking, Gated
Garage Spaces 2.0
Garage Description 2.0
Fence Block
Pool Private
Utilities Available City Electric, APS
Amenities Available Not Managed
Waterfront No
Roof Type Tile
Parking Type Electric Door Opener, RV Gate, RV Access/Parking, Gated
Private Pool Yes
Building
Lot Description Sprinklers In Rear, Sprinklers In Front, Corner Lot, Grass Front, Grass Back
Story 1
Builder Name Unknown
Sewer Public Sewer
Water City Water
Architectural Style Ranch, Spanish
Structure Type Covered Patio(s),Playground,Storage
Schools
Elementary Schools Liberty Elementary School - Scottsdale
Middle Schools Sunrise Middle School
High Schools Horizon High School
School District Paradise Valley Unified District
Others
HOA Fee Include No Fees
Senior Community No
Tax ID 215-67-021
Ownership Fee Simple
Acceptable Financing Cash, Conventional, FHA, VA Loan
Horse Property N
Listing Terms Cash, Conventional, FHA, VA Loan
Financing Conventional
Read Less

Copyright 2024 Arizona Regional Multiple Listing Service, Inc. All rights reserved.
Bought with Luxe Real Estate Group
GET MORE INFORMATION




