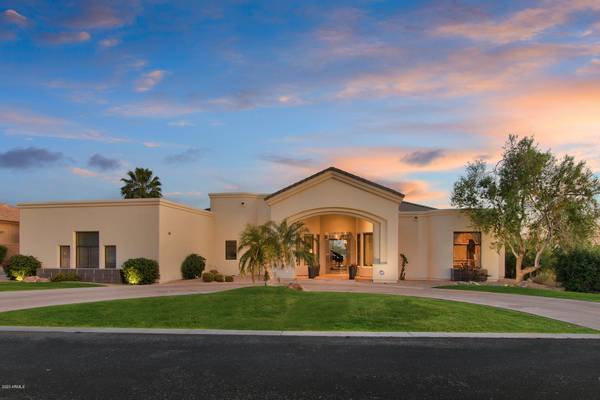For more information regarding the value of a property, please contact us for a free consultation.
12731 E APPALOOSA Place Scottsdale, AZ 85259
Want to know what your home might be worth? Contact us for a FREE valuation!

Our team is ready to help you sell your home for the highest possible price ASAP
Key Details
Sold Price $1,600,000
Property Type Single Family Home
Sub Type Single Family - Detached
Listing Status Sold
Purchase Type For Sale
Square Footage 4,822 sqft
Price per Sqft $331
Subdivision Los Diamantes
MLS Listing ID 6073583
Sold Date 07/13/20
Style Contemporary,Ranch
Bedrooms 5
HOA Fees $122/qua
HOA Y/N Yes
Originating Board Arizona Regional Multiple Listing Service (ARMLS)
Year Built 1999
Annual Tax Amount $7,940
Tax Year 2019
Lot Size 0.687 Acres
Acres 0.69
Property Description
Serene, sophisticated and simply sensational, this chic home is flattered by a wealth of gorgeous gathering area including an ultra-elegant living room back dropped by floor-to-ceiling walls of glass that frame exquisite views just beyond. Entertainer's dream formal dining room with room for 14-seat table. Stunning contemporary kitchen with sleek appointments, custom pendant lighting, bistro island seating. Sun-dappled master bedroom opens to huge walk-out patio with extended fireplace. Very posh master bath with jetted tub-for-two. Executive office with handsome built-ins. Amazing rear grounds with shimmering infinity-edge pool, romantic fire-pit, sunset-view spa, pretty lawn. Rooftop stargazing deck. Beautiful detached full casita. Secluded setting in exclusive Los Diamantes.
Location
State AZ
County Maricopa
Community Los Diamantes
Direction East on Shea to 128th. Turn left (S) to Los Diamantes. turn right (W) on Appaloosa. Home will be on your left. Appt. only 2 hour notice
Rooms
Other Rooms Guest Qtrs-Sep Entrn, ExerciseSauna Room, Great Room, Family Room
Guest Accommodations 620.0
Master Bedroom Split
Den/Bedroom Plus 6
Interior
Interior Features Eat-in Kitchen, Breakfast Bar, Fire Sprinklers, No Interior Steps, Vaulted Ceiling(s), Wet Bar, Kitchen Island, Pantry, Bidet, Double Vanity, Full Bth Master Bdrm, Separate Shwr & Tub, High Speed Internet
Heating Electric
Cooling Refrigeration, Ceiling Fan(s)
Flooring Tile
Fireplaces Type 1 Fireplace, Exterior Fireplace, Fire Pit, Family Room, Gas
Fireplace Yes
Window Features Double Pane Windows
SPA Private
Exterior
Exterior Feature Balcony, Circular Drive, Covered Patio(s), Gazebo/Ramada, Patio, Screened in Patio(s), Separate Guest House
Garage Spaces 3.0
Garage Description 3.0
Fence Block, Wrought Iron
Pool Heated, Private
Community Features Gated Community, Tennis Court(s), Playground, Biking/Walking Path
Utilities Available APS, SW Gas
Waterfront No
View City Lights, Mountain(s)
Roof Type Tile,Concrete
Private Pool Yes
Building
Lot Description Sprinklers In Rear, Sprinklers In Front, Desert Front, Gravel/Stone Front, Gravel/Stone Back, Grass Back, Auto Timer H2O Front, Auto Timer H2O Back
Story 1
Builder Name Deacetis-Francis
Sewer Public Sewer
Water City Water
Architectural Style Contemporary, Ranch
Structure Type Balcony,Circular Drive,Covered Patio(s),Gazebo/Ramada,Patio,Screened in Patio(s), Separate Guest House
Schools
Elementary Schools Laguna Elementary School
Middle Schools Mountainside Middle School
High Schools Desert Mountain High School
School District Scottsdale Unified District
Others
HOA Name Petersen Company
HOA Fee Include Maintenance Grounds,Street Maint
Senior Community No
Tax ID 217-31-364
Ownership Fee Simple
Acceptable Financing Cash, Conventional
Horse Property N
Listing Terms Cash, Conventional
Financing Other
Read Less

Copyright 2024 Arizona Regional Multiple Listing Service, Inc. All rights reserved.
Bought with Keller Williams Realty Sonoran Living
GET MORE INFORMATION




