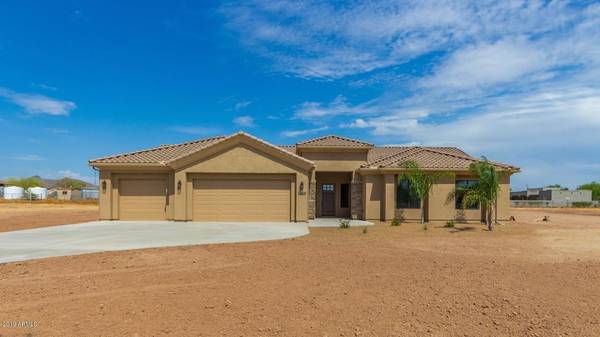For more information regarding the value of a property, please contact us for a free consultation.
37909 N 17th Avenue Phoenix, AZ 85086
Want to know what your home might be worth? Contact us for a FREE valuation!

Our team is ready to help you sell your home for the highest possible price ASAP
Key Details
Sold Price $555,000
Property Type Single Family Home
Sub Type Single Family - Detached
Listing Status Sold
Purchase Type For Sale
Square Footage 2,800 sqft
Price per Sqft $198
Subdivision Desert Hills
MLS Listing ID 5956833
Sold Date 12/23/19
Bedrooms 4
HOA Y/N No
Originating Board Arizona Regional Multiple Listing Service (ARMLS)
Year Built 2019
Tax Year 2019
Lot Size 1.065 Acres
Acres 1.06
Property Description
New Construction! This 4 bedroom 2.5 bath Desert Hills custom home for sale is conveniently located close to shopping, dining and schools. This recently completed custom built home by Crossroads Construction - building and living in Desert Hills for over 30 years - is ready for its first occupant. You'll love coming to home to this well-designed home on over an acre of usable land. This 4 bedroom, 2.5 bath home is beautifully finished with the flexibility you desire. The oversized great room is light and bright with plenty of options for furniture placement. The raised panel, chocolate stained maple cabinets are staggered and have soft close hardware! The granite slab in this home is stunning and is accented by a beautiful backsplash. Restoration Hardware-inspired pendant lighting adds a rustic, yet classic touch to the kitchen. Off the kitchen will be your favorite room in the house. Open the barn door to reveal a huge bonus room with stunning plank flooring! The possibilities are endless: game room, movie theater, playroom, music studio, homeschool room, climate-controlled storage... just use your imagination. The master suite has a Tru Stone tub/shower surround, split sinks with a quartz counter, spacious corner soaking tub, and a generous walk in closet. The fourth bedroom would also make an ideal office with its direct entry from the front porch and easy access to the half bathroom. The garage is not to be missed - extended length 3.5 car garage (0.5 is tandem) with a wash basin. It's also pre-plumbed for a soft water loop. PAVED ACCESS! Be sure to pay attention to all the custom touches such as: ceiling fans, extensive use of can lighting, storage in laundry room, room for an extra fridge in the laundry, dual TRANE A/C units, spray foam insulation, insulated garage doors, 8 foot interior doors. For additional energy efficiency, all the low E, dual pane windows are further insulated with Argon gas! Concerned about all those HOT attics in the summer heat? Not in this gem! With spray foam insulation at the rafters, your attic will stay MUCH COOLER than traditional blown-in insulation on the floor of the attic.
Location
State AZ
County Maricopa
Community Desert Hills
Direction Carefree Hwy & 7th Ave. North on 7th Ave. West on Joy Ranch. North on 17th Ave to second home on the right
Rooms
Other Rooms BonusGame Room
Den/Bedroom Plus 5
Interior
Interior Features 9+ Flat Ceilings, Soft Water Loop, Kitchen Island, Pantry, Double Vanity, Full Bth Master Bdrm, Separate Shwr & Tub, Granite Counters
Heating Electric
Cooling Refrigeration, Ceiling Fan(s)
Flooring Carpet, Tile
Fireplaces Number No Fireplace
Fireplaces Type None
Fireplace No
Window Features Double Pane Windows,Low Emissivity Windows
SPA None
Exterior
Exterior Feature Covered Patio(s)
Garage Dir Entry frm Garage, Electric Door Opener, Extnded Lngth Garage
Garage Spaces 3.5
Garage Description 3.5
Fence Block, Partial
Pool None
Utilities Available APS
Amenities Available None
Waterfront No
Roof Type Tile
Parking Type Dir Entry frm Garage, Electric Door Opener, Extnded Lngth Garage
Private Pool No
Building
Lot Description Desert Front, Dirt Back
Story 1
Builder Name Crossroads Construction
Sewer Septic Tank
Water Shared Well
Structure Type Covered Patio(s)
Schools
Elementary Schools Desert Mountain Elementary
Middle Schools Desert Mountain Elementary
High Schools Boulder Creek High School
School District Deer Valley Unified District
Others
HOA Fee Include No Fees
Senior Community No
Tax ID 211-50-045-L
Ownership Fee Simple
Acceptable Financing Cash, Conventional, FHA, VA Loan
Horse Property Y
Listing Terms Cash, Conventional, FHA, VA Loan
Financing Conventional
Read Less

Copyright 2024 Arizona Regional Multiple Listing Service, Inc. All rights reserved.
Bought with Realty Executives
GET MORE INFORMATION




