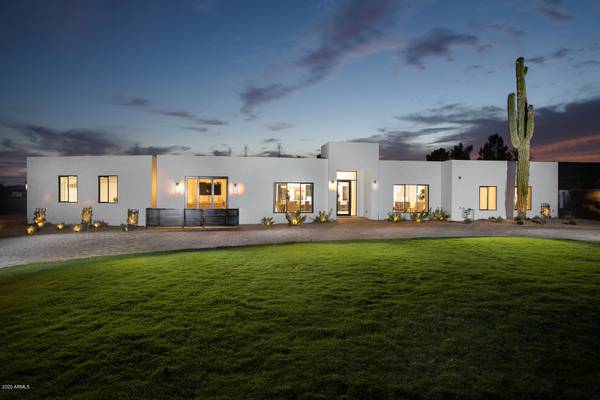For more information regarding the value of a property, please contact us for a free consultation.
9612 N 121ST Street Scottsdale, AZ 85259
Want to know what your home might be worth? Contact us for a FREE valuation!

Our team is ready to help you sell your home for the highest possible price ASAP
Key Details
Sold Price $1,310,000
Property Type Single Family Home
Sub Type Single Family - Detached
Listing Status Sold
Purchase Type For Sale
Square Footage 4,202 sqft
Price per Sqft $311
Subdivision Paradise Heights
MLS Listing ID 6087736
Sold Date 12/30/20
Style Contemporary
Bedrooms 5
HOA Y/N No
Originating Board Arizona Regional Multiple Listing Service (ARMLS)
Year Built 2020
Annual Tax Amount $3,717
Tax Year 2019
Lot Size 1.012 Acres
Acres 1.01
Property Description
A CREATION A YEAR IN THE MAKING by SCOTTSDALE'S highly Prolific Investor: 'MwM' now COMPLETED!! Perfection was sought and achieved! A lifestyle like no-other is on offer here!
Sheer artistry with clean lines, characterize the MODERN CONTEMPORARY 2020 NEW CONSTRUCTION allowing for easy glamorous entertaining in a setting ideal for comfort & style.
Congregate around the unique 18 foot custom created kitchen island wrapped in Brazilian quartz with Wolf Cooktop to center the free flowing, over the top kitchen, dining room & Formal living room areas all leading to Blue Mini Pebble Tech Pool & large covered patio through stacked sliding doors The Wet Bar fitted FLEX room with own private secluded patio couples as Family room, workout room or Sunday Football watching Man Cave with extra office or homework room off to one side. 5 'luxurious in size' bedrooms include 2 master suites with ABSOLUTELY FABULOUS en-suite bathrooms both with double vanities, walk-in closets & sliders onto private patios & pool overlooking the large grassy lawns. 2 more breathtaking bathrooms & indoor atrium add to your pleasure. Inside laundry, 3 car oversized garage fitted with car charging station. Situated on over an acre in cul-de-sac lot with over 9000 Sq Ft of brick pavers & double wide RV gate to house your boat, RV or collector cars! Just a stones throw from Basis Scottsdale!!
Additionally Enjoy: WOLF Appliances, remote 200 multi-color option under cabinet lighting, USB plug points, 9'10' & 11' Ceilings with 2x4' Skylights, Restoration Hardware Chandeliers throughout, jetted tub in Master, tankless water heater, crown molding, Quartz Countertops, Circular driveway, H2O Auto times watered large grassy front & back areas.
Built from the ground up by one of the most highly reputable Contractors with 2 year Builder's Warranty and will provide 5 year ROOF warranty, 3 TRANE Hvac's each with 10 year warranty, 3 year Appliance Warranties, 2500 gallon Brand New Septic Tank.
The Statement by MwM is Bold, Original & Unique!!
Location
State AZ
County Maricopa
Community Paradise Heights
Direction South on 120th St, North on Mountain View Rd make a Right on 121st St, to the home on your Right.
Rooms
Other Rooms Family Room, BonusGame Room
Master Bedroom Split
Den/Bedroom Plus 7
Interior
Interior Features Eat-in Kitchen, Breakfast Bar, 9+ Flat Ceilings, No Interior Steps, Wet Bar, Kitchen Island, Double Vanity, Full Bth Master Bdrm, Tub with Jets
Heating Electric
Cooling Refrigeration, Programmable Thmstat, Ceiling Fan(s)
Flooring Laminate, Wood
Fireplaces Number No Fireplace
Fireplaces Type None
Fireplace No
Window Features Skylight(s),Double Pane Windows
SPA None
Exterior
Exterior Feature Circular Drive, Covered Patio(s), Patio, Private Street(s), Private Yard
Garage Dir Entry frm Garage, Electric Door Opener, RV Gate, Side Vehicle Entry, RV Access/Parking
Garage Spaces 3.0
Garage Description 3.0
Fence Block
Pool Private
Utilities Available APS
Amenities Available None
Waterfront No
View Mountain(s)
Roof Type Foam
Parking Type Dir Entry frm Garage, Electric Door Opener, RV Gate, Side Vehicle Entry, RV Access/Parking
Private Pool Yes
Building
Lot Description Sprinklers In Rear, Sprinklers In Front, Desert Back, Desert Front, Cul-De-Sac, Gravel/Stone Front, Gravel/Stone Back, Grass Front, Grass Back, Auto Timer H2O Front
Story 1
Builder Name Ussher Construction LLC
Sewer Septic Tank
Water City Water
Architectural Style Contemporary
Structure Type Circular Drive,Covered Patio(s),Patio,Private Street(s),Private Yard
Schools
Elementary Schools Laguna Elementary School
Middle Schools Mountainside Middle School
High Schools Desert Mountain High School
School District Scottsdale Unified District
Others
HOA Fee Include No Fees
Senior Community No
Tax ID 217-32-077
Ownership Fee Simple
Acceptable Financing Cash, Conventional
Horse Property Y
Listing Terms Cash, Conventional
Financing Conventional
Read Less

Copyright 2024 Arizona Regional Multiple Listing Service, Inc. All rights reserved.
Bought with Jason Mitchell Real Estate
GET MORE INFORMATION




