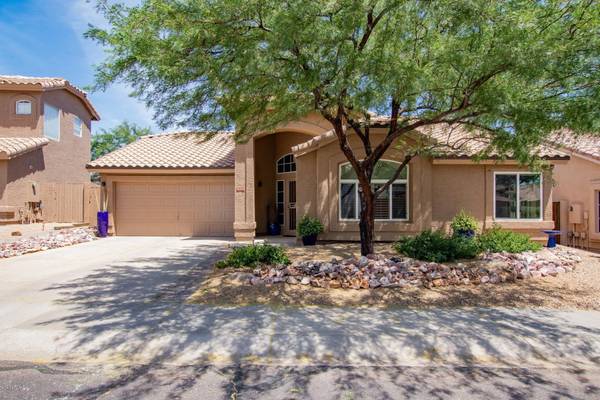For more information regarding the value of a property, please contact us for a free consultation.
18923 N 91ST Way Scottsdale, AZ 85255
Want to know what your home might be worth? Contact us for a FREE valuation!

Our team is ready to help you sell your home for the highest possible price ASAP
Key Details
Sold Price $499,000
Property Type Single Family Home
Sub Type Single Family - Detached
Listing Status Sold
Purchase Type For Sale
Square Footage 1,568 sqft
Price per Sqft $318
Subdivision Cliffs At Ironwood Village Unit 2 59-156 A-H
MLS Listing ID 6089958
Sold Date 08/14/20
Bedrooms 3
HOA Fees $20
HOA Y/N Yes
Originating Board Arizona Regional Multiple Listing Service (ARMLS)
Year Built 1991
Annual Tax Amount $2,037
Tax Year 2019
Lot Size 4,664 Sqft
Acres 0.11
Property Description
MULTIPLE OFFERS RECEIVED! Move-In-Ready home in popular Ironwood Village - near DC Ranch! Well-maintained, one story home with pool! Brand new porcelain tile flooring throughout most of the home - no carpet! Bathroom showers recently remodeled, too. New paved sidewalk for easy trips to your landscaped frontyard or to your sparkling pool. Partially new roof with new underlayment (2012). Good-sized bedrooms! Jacuzzi tub in master bath and walk-in shower. Quartz countertops in kitchen. Most popular floor plan in Ironwood Village. Close to the city park, playground and tennis court. Convenient location - minutes from 101 hwy/Pima Exit and to DC Ranch shopping and restaurants! Perfect Investment Property or place to call Home!
Location
State AZ
County Maricopa
Community Cliffs At Ironwood Village Unit 2 59-156 A-H
Direction East on Downing Olson, South on 92nd St, West on Siesta to 91st Way, South to Home on the left.
Rooms
Other Rooms Great Room
Master Bedroom Split
Den/Bedroom Plus 3
Interior
Interior Features Eat-in Kitchen, Fire Sprinklers, No Interior Steps, Vaulted Ceiling(s), Pantry, Double Vanity, Full Bth Master Bdrm, Separate Shwr & Tub, Tub with Jets, High Speed Internet
Heating Electric, ENERGY STAR Qualified Equipment
Cooling Refrigeration, Programmable Thmstat, Ceiling Fan(s), ENERGY STAR Qualified Equipment
Flooring Tile
Fireplaces Type 1 Fireplace, Living Room
Fireplace Yes
Window Features Vinyl Frame,ENERGY STAR Qualified Windows,Double Pane Windows,Low Emissivity Windows,Tinted Windows
SPA None
Exterior
Exterior Feature Covered Patio(s)
Garage Attch'd Gar Cabinets, Electric Door Opener
Garage Spaces 2.0
Garage Description 2.0
Fence Block
Pool Variable Speed Pump, Lap, Private
Community Features Tennis Court(s), Playground
Utilities Available APS
Amenities Available Management, Rental OK (See Rmks)
Waterfront No
View Mountain(s)
Roof Type Tile
Parking Type Attch'd Gar Cabinets, Electric Door Opener
Private Pool Yes
Building
Lot Description Sprinklers In Rear, Sprinklers In Front, Desert Back, Desert Front, Auto Timer H2O Front, Auto Timer H2O Back
Story 1
Builder Name Unknown
Sewer Sewer in & Cnctd, Public Sewer
Water City Water
Structure Type Covered Patio(s)
Schools
Elementary Schools Copper Ridge Elementary School
Middle Schools Copper Ridge Middle School
High Schools Saguaro Elementary School
School District Scottsdale Unified District
Others
HOA Name AZCMS
HOA Fee Include Maintenance Grounds
Senior Community No
Tax ID 217-12-490
Ownership Fee Simple
Acceptable Financing Cash, Conventional, VA Loan
Horse Property N
Listing Terms Cash, Conventional, VA Loan
Financing Conventional
Read Less

Copyright 2024 Arizona Regional Multiple Listing Service, Inc. All rights reserved.
Bought with Realty ONE Group
GET MORE INFORMATION




