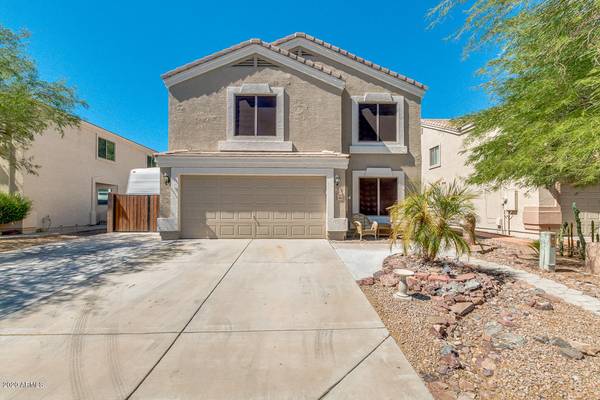For more information regarding the value of a property, please contact us for a free consultation.
11464 W MADISEN ELLISE Drive Surprise, AZ 85378
Want to know what your home might be worth? Contact us for a FREE valuation!

Our team is ready to help you sell your home for the highest possible price ASAP
Key Details
Sold Price $309,000
Property Type Single Family Home
Sub Type Single Family - Detached
Listing Status Sold
Purchase Type For Sale
Square Footage 2,178 sqft
Price per Sqft $141
Subdivision Canyon Ridge West Parcel 5
MLS Listing ID 6111120
Sold Date 09/02/20
Bedrooms 4
HOA Fees $50/mo
HOA Y/N Yes
Originating Board Arizona Regional Multiple Listing Service (ARMLS)
Year Built 2005
Annual Tax Amount $1,247
Tax Year 2019
Lot Size 5,249 Sqft
Acres 0.12
Property Description
A/C new in 2017 - REMODELED kitchen and bathrooms! Truly pictures don't do it justice. This wonderful family home features 4 bedrooms plus a huge loft area that could be turned into a 5th bedroom AND still have a play/office area. The elegant interior boasts vaulted ceilings, crown molding, window trim NEW BLINDS THROUGHOUT, and designer paint. The fabulous kitchen is equipped with everything you need for home cooking, ample cabinetry, a walk-in pantry, granite countertops, tile backsplash, and matching stainless steel appliances. You'll love the lovely master bedroom, with its spacious walk-in closet and private REMODELED bath with double sinks. Large grass yard with covered patio is perfect for hosting BBQ's! whole house water treatment RV PARKING NOT ALLOWED. CC&Rs in DOCUMENTS tab
Location
State AZ
County Maricopa
Community Canyon Ridge West Parcel 5
Direction Head east on Union Hills Dr, Turn right onto 114th Ave, Turn left onto 114th Dr, Turn right onto Madisen Ellise Dr. Property will be on the right. OR come from Bell Rd. and Avenue of the Arts
Rooms
Other Rooms Loft, Great Room, Family Room
Den/Bedroom Plus 5
Interior
Interior Features Eat-in Kitchen, Drink Wtr Filter Sys, Vaulted Ceiling(s), Pantry, 3/4 Bath Master Bdrm, Double Vanity, High Speed Internet, Granite Counters
Heating Electric
Cooling Refrigeration, Ceiling Fan(s)
Flooring Carpet, Laminate
Fireplaces Number No Fireplace
Fireplaces Type None
Fireplace No
Window Features Double Pane Windows
SPA None
Exterior
Exterior Feature Covered Patio(s), Patio, Private Yard
Garage Electric Door Opener, RV Gate
Garage Spaces 2.0
Garage Description 2.0
Fence Block
Pool None
Community Features Playground, Biking/Walking Path
Utilities Available APS
Amenities Available Management
Waterfront No
Roof Type Tile
Parking Type Electric Door Opener, RV Gate
Private Pool No
Building
Lot Description Sprinklers In Rear, Sprinklers In Front, Gravel/Stone Front, Gravel/Stone Back, Grass Back, Auto Timer H2O Front, Auto Timer H2O Back
Story 2
Builder Name DR Horton Homes
Sewer Public Sewer
Water City Water
Structure Type Covered Patio(s),Patio,Private Yard
Schools
Elementary Schools Thompson Ranch Elementary
Middle Schools Thompson Ranch Elementary
High Schools Valley Vista High School
School District Dysart Unified District
Others
HOA Name Canyon Ridge West
HOA Fee Include Maintenance Grounds
Senior Community No
Tax ID 200-13-060
Ownership Fee Simple
Acceptable Financing Cash, Conventional, FHA, VA Loan
Horse Property N
Listing Terms Cash, Conventional, FHA, VA Loan
Financing Conventional
Read Less

Copyright 2024 Arizona Regional Multiple Listing Service, Inc. All rights reserved.
Bought with Results Guaranteed Realty, LLC
GET MORE INFORMATION




