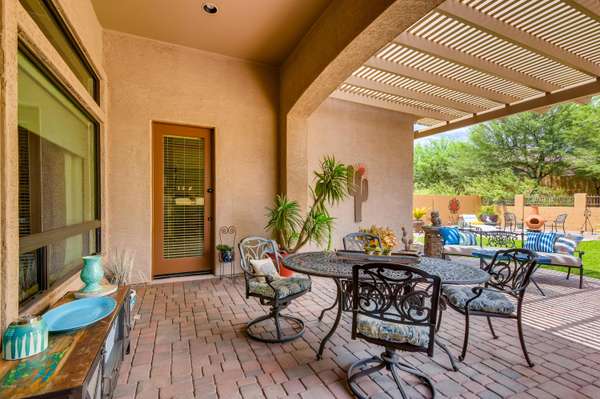For more information regarding the value of a property, please contact us for a free consultation.
8442 E JENSEN Street Mesa, AZ 85207
Want to know what your home might be worth? Contact us for a FREE valuation!

Our team is ready to help you sell your home for the highest possible price ASAP
Key Details
Sold Price $602,000
Property Type Single Family Home
Sub Type Single Family - Detached
Listing Status Sold
Purchase Type For Sale
Square Footage 2,568 sqft
Price per Sqft $234
Subdivision Legacy At Mountain Bridge
MLS Listing ID 6105640
Sold Date 09/14/20
Style Santa Barbara/Tuscan
Bedrooms 4
HOA Fees $165/mo
HOA Y/N Yes
Originating Board Arizona Regional Multiple Listing Service (ARMLS)
Year Built 2011
Annual Tax Amount $4,046
Tax Year 2019
Lot Size 9,750 Sqft
Acres 0.22
Property Description
This feels like HOME! From the moment you enter the expansive Private Gated-Courtyard and sitting area, w/gas Fireplace. Impeccable, Move-in-Ready home in the renowned Mountain Bridge Community, welcomes you w/light-filled open interior and 12' ceilings. Versatile floor plan w/4 spacious BRs, 3.5 BA, PLUS Offc/Dining Rm for additional options. Bay Window extension in Mstr-BR for sitting area. Separate Guest Wing for privacy. Backs to expansive lush landscaped wash, secluded, and quiet. Enjoy the ease of outdoor living on your covered patio w/Pergola extension, cobblestone conversation area, professionally designed and artfully displayed amongst soft-sculp lighting, desert landscape/turf. Cobblestone side yard for add'l finishing touches. Sleek, stylish upgrades in kitchen w/ 5-burner Gas Stove, Rich Maple Cabinet upgrade throughout, Walk-in Pantry/Frosted Glass Door. Ceiling Fans, Hunter Douglas Shades throughout. Spacious Laundry w/add'l upper/lower cabinets and sink. Cobblestone drive, courtyard, 3-stall garage w/Epoxy floor, perfect for larger vehicles and toys.
Gas line to grill, wired for surround sounds and security. Enjoy all year or as a winter retreat. Amazing Owners Club, Htd Pool and Fitness Center included in HOA. Ideally located, easy proximity to Tonto National Forest/Usery Mountain Park Trails, Hiking/Biking, cafes, restaurants, shopping centers. Just 20 mins to catch a glimpse of wild horses at the Salt River. Explore the canyon by tubing, canoeing, or kayaking. Close to freeway. Just 25 mins to Sky Harbor/20 mins to Scottsdale.
Location
State AZ
County Maricopa
Community Legacy At Mountain Bridge
Direction 202 Freeway E. TO EXIT #24 MCKELLIPS East. South at Mountain Bridge, left at N Eugene (Legacy Gate Entrance). Turn RT on Jensen St. to home on LEFT.
Rooms
Other Rooms Great Room
Master Bedroom Split
Den/Bedroom Plus 5
Ensuite Laundry Wshr/Dry HookUp Only
Interior
Interior Features Breakfast Bar, 9+ Flat Ceilings, Soft Water Loop, Kitchen Island, Pantry, Double Vanity, Full Bth Master Bdrm, Separate Shwr & Tub, High Speed Internet, Granite Counters
Laundry Location Wshr/Dry HookUp Only
Heating Electric
Cooling Refrigeration
Flooring Carpet, Tile
Fireplaces Type 1 Fireplace, Exterior Fireplace
Fireplace Yes
SPA None
Laundry Wshr/Dry HookUp Only
Exterior
Exterior Feature Covered Patio(s), Patio, Private Street(s), Private Yard
Garage Electric Door Opener
Garage Spaces 3.0
Garage Description 3.0
Fence Block, Wrought Iron
Pool None
Community Features Gated Community, Community Spa Htd, Community Pool Htd, Tennis Court(s), Playground, Biking/Walking Path, Clubhouse, Fitness Center
Utilities Available SRP, City Gas
Amenities Available Management
Waterfront No
Roof Type Tile,Concrete
Parking Type Electric Door Opener
Private Pool No
Building
Lot Description Sprinklers In Rear, Sprinklers In Front, Desert Back, Desert Front, Synthetic Grass Back, Auto Timer H2O Front, Auto Timer H2O Back
Story 1
Builder Name BLANDFORD HOMES
Sewer Public Sewer
Water City Water
Architectural Style Santa Barbara/Tuscan
Structure Type Covered Patio(s),Patio,Private Street(s),Private Yard
Schools
Elementary Schools Zaharis Elementary
Middle Schools Fremont Junior High School
High Schools Red Mountain High School
School District Mesa Unified District
Others
HOA Name Mountain Bridge
HOA Fee Include Maintenance Grounds,Street Maint
Senior Community No
Tax ID 219-31-408
Ownership Fee Simple
Acceptable Financing Cash, Conventional, VA Loan
Horse Property N
Listing Terms Cash, Conventional, VA Loan
Financing Conventional
Read Less

Copyright 2024 Arizona Regional Multiple Listing Service, Inc. All rights reserved.
Bought with OfferPad Brokerage, LLC
GET MORE INFORMATION




