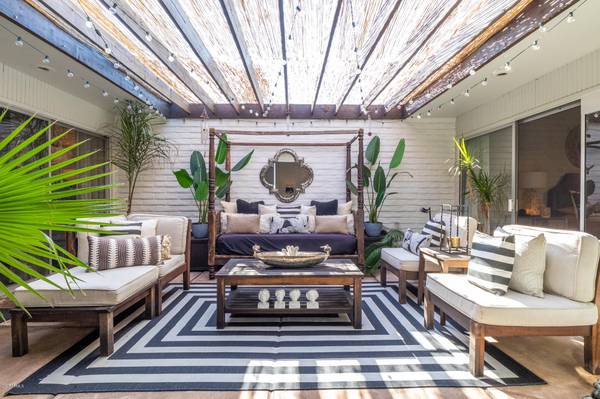For more information regarding the value of a property, please contact us for a free consultation.
110 W MISSOURI Avenue #22 Phoenix, AZ 85013
Want to know what your home might be worth? Contact us for a FREE valuation!

Our team is ready to help you sell your home for the highest possible price ASAP
Key Details
Sold Price $370,000
Property Type Townhouse
Sub Type Townhouse
Listing Status Sold
Purchase Type For Sale
Square Footage 1,552 sqft
Price per Sqft $238
Subdivision Central Park West
MLS Listing ID 6159308
Sold Date 12/14/20
Bedrooms 3
HOA Fees $350/mo
HOA Y/N Yes
Originating Board Arizona Regional Multiple Listing Service (ARMLS)
Year Built 1965
Annual Tax Amount $1,558
Tax Year 2020
Lot Size 1,840 Sqft
Acres 0.04
Property Description
A rare gem with TONS of polish in the Central Corridor!
Interior exudes warmth and comfort with an abundance of style.
Open floor plan, with large great room overlooking a stunning atrium (slider doors that access the bedrooms) designed for entertaining, dining and ultimate relaxation. Sunlight all day, soft dimmer controlled lighting at night.
A practical kitchen where nostalgia meets pristine. No interior steps. Spectacular hardwood floors throughout.
2nd patio that leads to 2 assigned covered parking spaces.
5 minute walk to Bridle path, light rail to Downtown Phoenix, airport, trendy restaurants and hot spots.
So rare to find a 3 bedroom with these exceptional touches in this prime location!
You won't get soothing aesthetics like this anywhere, especially in this price range.
Location
State AZ
County Maricopa
Community Central Park West
Direction Complex is on north side of Missouri, just west of Central. Visitor parking in west parking lot. Unit 22 is on the right second one in from the sidewalk off Missouri
Rooms
Other Rooms Family Room
Den/Bedroom Plus 3
Interior
Interior Features Breakfast Bar, Drink Wtr Filter Sys, No Interior Steps, Pantry, 3/4 Bath Master Bdrm, High Speed Internet
Heating Natural Gas, ENERGY STAR Qualified Equipment
Cooling Refrigeration, Ceiling Fan(s), ENERGY STAR Qualified Equipment
Flooring Wood
Fireplaces Number No Fireplace
Fireplaces Type None
Fireplace No
Window Features Skylight(s)
SPA None
Exterior
Exterior Feature Covered Patio(s), Patio, Screened in Patio(s), Storage
Garage Assigned
Carport Spaces 2
Fence None
Pool None
Community Features Community Pool, Near Light Rail Stop, Near Bus Stop
Utilities Available APS, SW Gas
Waterfront No
Roof Type Built-Up
Accessibility Zero-Grade Entry, Mltpl Entries/Exits, Hard/Low Nap Floors, Accessible Hallway(s), Accessible Kitchen
Parking Type Assigned
Private Pool No
Building
Lot Description Grass Front, Auto Timer H2O Front
Story 1
Unit Features Ground Level
Builder Name unknown
Sewer Public Sewer
Water City Water
Structure Type Covered Patio(s),Patio,Screened in Patio(s),Storage
Schools
Elementary Schools Madison Richard Simis School
Middle Schools Madison Meadows School
High Schools Central High School
School District Phoenix Union High School District
Others
HOA Name Osselaer
HOA Fee Include Roof Repair,Insurance,Sewer,Maintenance Grounds,Front Yard Maint,Trash,Water,Roof Replacement,Maintenance Exterior
Senior Community No
Tax ID 162-28-080
Ownership Fee Simple
Acceptable Financing Cash, Conventional, 1031 Exchange
Horse Property N
Listing Terms Cash, Conventional, 1031 Exchange
Financing Conventional
Read Less

Copyright 2024 Arizona Regional Multiple Listing Service, Inc. All rights reserved.
Bought with Realty ONE Group
GET MORE INFORMATION




