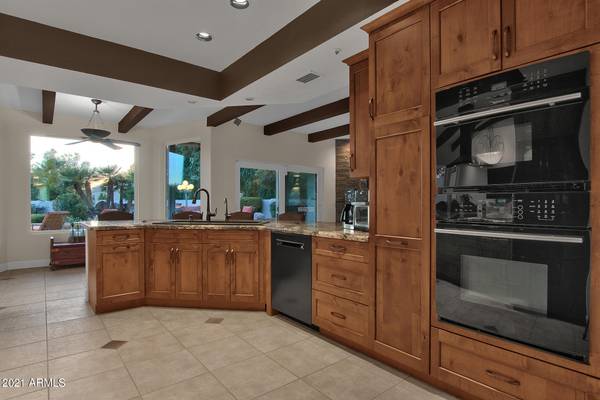For more information regarding the value of a property, please contact us for a free consultation.
8615 E CHARTER OAK Drive Scottsdale, AZ 85260
Want to know what your home might be worth? Contact us for a FREE valuation!

Our team is ready to help you sell your home for the highest possible price ASAP
Key Details
Sold Price $1,295,000
Property Type Single Family Home
Sub Type Single Family - Detached
Listing Status Sold
Purchase Type For Sale
Square Footage 3,200 sqft
Price per Sqft $404
Subdivision Greenstone Replat Lot 1-50 Tr A-D
MLS Listing ID 6181133
Sold Date 03/16/21
Style Ranch
Bedrooms 4
HOA Fees $120/mo
HOA Y/N Yes
Originating Board Arizona Regional Multiple Listing Service (ARMLS)
Year Built 1987
Annual Tax Amount $4,819
Tax Year 2020
Lot Size 0.425 Acres
Acres 0.43
Property Description
Very secluded and private, this stunning Santa Barbara-style single-level home is nestled on an ultra-large lot at the top of a quiet Scottsdale cul-de-sac. Front: Lush lawns, swaying palm trees, manicured shrubbery, tucked-away courtyard, pavered walkway w/dramatic portico roofline. Inside: Sun-kissed great room w/floor-to-ceiling stacked-stone fireplace, beautiful vaulted-beamed ceiling, volume view-windows. Magnificent kitchen w/dual sit-at serving-prep islands, gorgeous bronze-hued granite, elegant contemporary cabinetry. Romantic owner's retreat w/spacious dressing closet, luxurious bath fronted by custom sliding barn-doors. Resort-style backyard: Sparkling diving pool w/spillover spa, gently cascading water sheers. Poolside cocktail terrace. Expansive lounge-decks. Emerald-green lawn. Up-lit palm trees. Putting green. BBQ island. Fire-pit. Garage: Four-car garage, wealth of storage cabinetry
Location
State AZ
County Maricopa
Community Greenstone Replat Lot 1-50 Tr A-D
Direction 101 to Cactus. West on Cactus to 87th st. Turn right and then left on Charter Oak. Home will be in the cul-de-sac.
Rooms
Other Rooms Family Room
Master Bedroom Not split
Den/Bedroom Plus 4
Ensuite Laundry Wshr/Dry HookUp Only
Interior
Interior Features Eat-in Kitchen, 9+ Flat Ceilings, Fire Sprinklers, Vaulted Ceiling(s), Wet Bar, Pantry, 2 Master Baths, Double Vanity, Full Bth Master Bdrm, Separate Shwr & Tub, Granite Counters
Laundry Location Wshr/Dry HookUp Only
Heating Electric
Cooling Refrigeration, Ceiling Fan(s)
Flooring Tile, Wood
Fireplaces Type 1 Fireplace, Fire Pit, Living Room
Fireplace Yes
Window Features Vinyl Frame,Skylight(s),Double Pane Windows,Low Emissivity Windows
SPA Private
Laundry Wshr/Dry HookUp Only
Exterior
Exterior Feature Covered Patio(s), Patio, Built-in Barbecue
Garage Attch'd Gar Cabinets, Electric Door Opener, RV Gate
Garage Spaces 4.0
Garage Description 4.0
Fence Block
Pool Diving Pool, Private
Utilities Available APS
Waterfront No
Roof Type Tile
Parking Type Attch'd Gar Cabinets, Electric Door Opener, RV Gate
Private Pool Yes
Building
Lot Description Cul-De-Sac, Gravel/Stone Back, Grass Front, Grass Back, Synthetic Grass Back, Auto Timer H2O Front, Auto Timer H2O Back
Story 1
Builder Name NA
Sewer Public Sewer
Water City Water
Architectural Style Ranch
Structure Type Covered Patio(s),Patio,Built-in Barbecue
Schools
Elementary Schools Sonoran Sky Elementary School - Scottsdale
Middle Schools Desert Shadows Middle School - Scottsdale
High Schools Horizon High School
School District Paradise Valley Unified District
Others
HOA Name Greenstone HOA
HOA Fee Include Maintenance Grounds,Street Maint
Senior Community No
Tax ID 175-12-192
Ownership Fee Simple
Acceptable Financing Cash, Conventional
Horse Property N
Listing Terms Cash, Conventional
Financing Conventional
Read Less

Copyright 2024 Arizona Regional Multiple Listing Service, Inc. All rights reserved.
Bought with Russ Lyon Sotheby's International Realty
GET MORE INFORMATION




