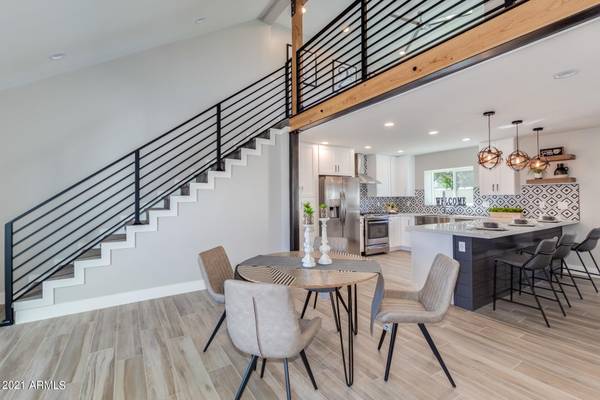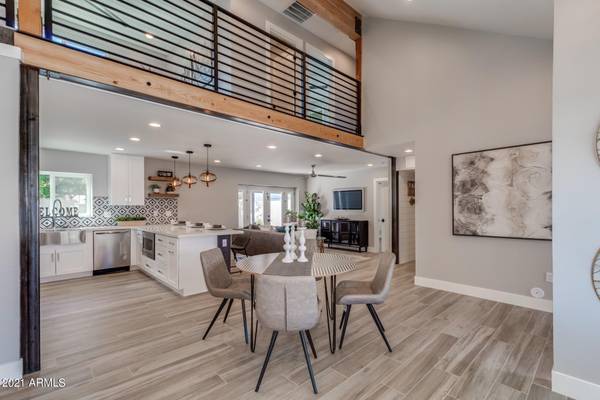For more information regarding the value of a property, please contact us for a free consultation.
1607 E WEATHERVANE Lane Tempe, AZ 85283
Want to know what your home might be worth? Contact us for a FREE valuation!

Our team is ready to help you sell your home for the highest possible price ASAP
Key Details
Sold Price $602,000
Property Type Single Family Home
Sub Type Single Family - Detached
Listing Status Sold
Purchase Type For Sale
Square Footage 2,370 sqft
Price per Sqft $254
Subdivision Lakes Tract C2
MLS Listing ID 6209668
Sold Date 04/30/21
Bedrooms 4
HOA Fees $106/qua
HOA Y/N Yes
Originating Board Arizona Regional Multiple Listing Service (ARMLS)
Year Built 1973
Annual Tax Amount $3,276
Tax Year 2020
Lot Size 6,299 Sqft
Acres 0.14
Property Description
Design team has completely outdone itself! The Team completely Reconfigured / redesigned entire floor plan and made major capital improvements on this amazing modern home in The Lakes. The attention to detail is what separates this home from others. All permits were pulled and work has been done by a licensed contractor. This home has two Master bedrooms (1 up 1 down), Laundry room, Mud room and a great bonus game-room upstairs. Home was re-wired, new electrical panel, all new underground plumbing, new floor plan, new staircase and looks and feels like a brand new home! Walk in and you will be stunned with the contemporary metal and wood accents that blend well together. The kitchen has a great window looking out towards pool great for supervising kids! Come see and fall in Love!
Location
State AZ
County Maricopa
Community Lakes Tract C2
Direction South on McClintock Dr, West on Southshore Dr, North on Eastshore Dr, west on Weathervane Ln to home.
Rooms
Other Rooms Guest Qtrs-Sep Entrn, Loft, Family Room, BonusGame Room
Master Bedroom Split
Den/Bedroom Plus 7
Ensuite Laundry Other, See Remarks
Interior
Interior Features Master Downstairs, Upstairs, Eat-in Kitchen, Breakfast Bar, Other, Kitchen Island, Pantry, 2 Master Baths, 3/4 Bath Master Bdrm, Double Vanity, Full Bth Master Bdrm, Granite Counters, See Remarks
Laundry Location Other,See Remarks
Heating Natural Gas, See Remarks
Cooling Refrigeration, Programmable Thmstat, Ceiling Fan(s)
Flooring Carpet, Tile, Other
Fireplaces Number No Fireplace
Fireplaces Type None
Fireplace No
Window Features Vinyl Frame,Double Pane Windows
SPA None
Laundry Other, See Remarks
Exterior
Exterior Feature Covered Patio(s), Playground, Patio, Private Yard
Garage Spaces 2.0
Garage Description 2.0
Fence Block, Other, See Remarks
Pool Private
Community Features Community Spa, Community Pool, Lake Subdivision, Playground, Biking/Walking Path, Clubhouse
Utilities Available SRP, SW Gas
Amenities Available Management, Rental OK (See Rmks)
Waterfront No
Roof Type Tile
Private Pool Yes
Building
Lot Description Grass Front, Grass Back
Story 2
Builder Name Unknown
Sewer Public Sewer
Water City Water
Structure Type Covered Patio(s),Playground,Patio,Private Yard
Schools
Elementary Schools Rover Elementary School
Middle Schools Fees College Preparatory Middle School
High Schools Mcclintock High School
School District Tempe Union High School District
Others
HOA Name The Lakes
HOA Fee Include Other (See Remarks)
Senior Community No
Tax ID 301-02-606
Ownership Fee Simple
Acceptable Financing Cash, Conventional, FHA, VA Loan
Horse Property N
Listing Terms Cash, Conventional, FHA, VA Loan
Financing Conventional
Read Less

Copyright 2024 Arizona Regional Multiple Listing Service, Inc. All rights reserved.
Bought with West USA Realty
GET MORE INFORMATION




