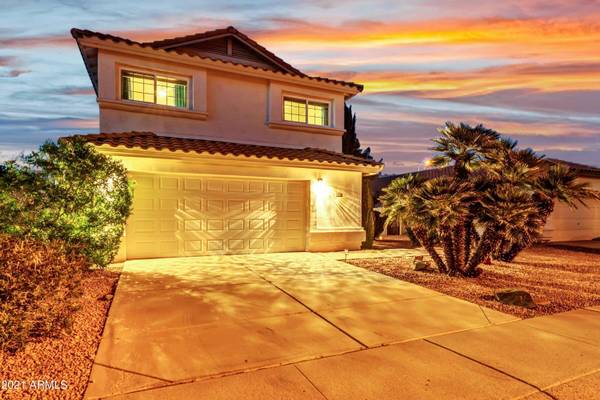For more information regarding the value of a property, please contact us for a free consultation.
1610 W MAPLEWOOD Street Chandler, AZ 85286
Want to know what your home might be worth? Contact us for a FREE valuation!

Our team is ready to help you sell your home for the highest possible price ASAP
Key Details
Sold Price $497,425
Property Type Single Family Home
Sub Type Single Family - Detached
Listing Status Sold
Purchase Type For Sale
Square Footage 1,566 sqft
Price per Sqft $317
Subdivision Pecos Ranch Unit Two Replat
MLS Listing ID 6210187
Sold Date 04/13/21
Bedrooms 3
HOA Fees $120/mo
HOA Y/N Yes
Originating Board Arizona Regional Multiple Listing Service (ARMLS)
Year Built 1990
Annual Tax Amount $2,042
Tax Year 2020
Lot Size 6,046 Sqft
Acres 0.14
Property Description
MULTIPLE OFFERS RECV'D. Pecos Ranch waterfront property with saltwater pool located in Chandler! This 3BR, 2.5BA home has been beautifully remodeled w/exquisite attention to detail. The vaulted ceilings, open concept layout, natural lighting, expansive views make this home so welcoming and perfect for entertaining or relaxing. Kitchen features $10k in upgrades (2016/2018) w/granite counters, glass tile backsplash, Samsung stainless steel appliances; includes a dual convection oven, Samsung Family Hub fridge, disposal, dishwasher, microwave, overhead lighting, sink, pendant lighting at the breakfast bar plus eat-in kitchen w/ bay window overlooking the bkyd.
The expansive, lush backyard $18,000 w/travertine, turf, new grass and sprinkler system (2017/2021) and the $34,000 private pool (201 with Baja deck has gorgeous views that will soothe your soul after a long day.
Brand new exterior paint in March ($2480) with new interior paint ($2,000) in 2016/2019. Wood plank tile porcelain tile floors in 2019 ($5300).
Bathrooms remodeled with new everything 2018/2019 ($21,289)! New vanities, faucets, towel bars, lighting, toilets with bidet, mirrors, gorgeous tile floors to name a few. His and her showers heads in the master bath with a walk-in shower are amazing!
The oversized master bedroom is a calming oasis w/water views of the lake. The master walk-in closet and bath are large and luxurious. Owners have about $100K in luxury upgrades throughout.
Some of the additional features include contemporary lighting throughout, ceiling fans, window blinds, oversized garage with epoxy coating 2018 ($1200), water softener installed in 2016, new water heater in 2020. The nicely sized guest bedrooms are to the front the home to allow privacy and perfect for the work from home scenario. Carpets were installed in 2016.
Pecos Ranch includes 4 lakes and other water features. Our lakes contain various species of fish and ducks. Migratory Canadian Geese visit during the winter months. Community pool (adult and separate kiddy pool), a sport court includes 1 tennis court, 2 bocce ball courts and 2 horseshoe courts and a Ramada. Lush greenways give the community an esthetic beauty and residents can fish, feed the ducks and enjoy the lakes.
The Pecos Ranch community of 391 homes is centrally located near Chandler Regional Hospital, 3 major shopping centers, various restaurants, and many entertainment venues. Located near the Price Corridor, a high tech and business community, including Intel, Orbital Science, PayPal and Wells Fargo Corporate Center. The 101 and 202 Freeways are easily accessible as well as Chandler Airport, Phoenix Gateway Airport and Sky Harbor Airport. Come and see for yourself the endless possibilities this home and community offers you.
Anything of material importance to be verified by the Buyer.
Location
State AZ
County Maricopa
Community Pecos Ranch Unit Two Replat
Direction Head north on Dobson from Germann. Turn East on Willis. Left on Pecos Ranch Rd/Willis. Right on Pennington. Right on Maplewood. Home is on your left.
Rooms
Other Rooms Great Room
Master Bedroom Not split
Den/Bedroom Plus 3
Ensuite Laundry Engy Star (See Rmks)
Interior
Interior Features Eat-in Kitchen, Breakfast Bar, Soft Water Loop, Vaulted Ceiling(s), Pantry, 3/4 Bath Master Bdrm, Bidet, Double Vanity, High Speed Internet, Smart Home, Granite Counters
Laundry Location Engy Star (See Rmks)
Heating Electric, ENERGY STAR Qualified Equipment
Cooling Refrigeration, Ceiling Fan(s)
Flooring Carpet, Tile
Fireplaces Number No Fireplace
Fireplaces Type None
Fireplace No
Window Features Double Pane Windows
SPA None
Laundry Engy Star (See Rmks)
Exterior
Exterior Feature Covered Patio(s), Patio
Garage Dir Entry frm Garage, Electric Door Opener, Extnded Lngth Garage, RV Gate
Garage Spaces 2.0
Garage Description 2.0
Fence Block, Wrought Iron
Pool Private
Community Features Community Pool, Lake Subdivision, Tennis Court(s), Playground, Biking/Walking Path
Utilities Available SRP
Amenities Available FHA Approved Prjct, Management, Rental OK (See Rmks), VA Approved Prjct
Waterfront Yes
Roof Type Composition,Tile
Parking Type Dir Entry frm Garage, Electric Door Opener, Extnded Lngth Garage, RV Gate
Private Pool Yes
Building
Lot Description Sprinklers In Rear, Sprinklers In Front, Desert Front, Grass Back, Synthetic Grass Back, Auto Timer H2O Front, Auto Timer H2O Back
Story 2
Builder Name Continential
Sewer Public Sewer
Water City Water
Structure Type Covered Patio(s),Patio
Schools
Elementary Schools Anna Marie Jacobson Elementary School
Middle Schools Bogle Junior High School
High Schools Hamilton High School
School District Chandler Unified District
Others
HOA Name Pecos Ranch
HOA Fee Include Maintenance Grounds
Senior Community No
Tax ID 303-26-265
Ownership Fee Simple
Acceptable Financing Cash, Conventional, FHA, VA Loan
Horse Property N
Listing Terms Cash, Conventional, FHA, VA Loan
Financing Cash
Read Less

Copyright 2024 Arizona Regional Multiple Listing Service, Inc. All rights reserved.
Bought with HomeSmart
GET MORE INFORMATION




