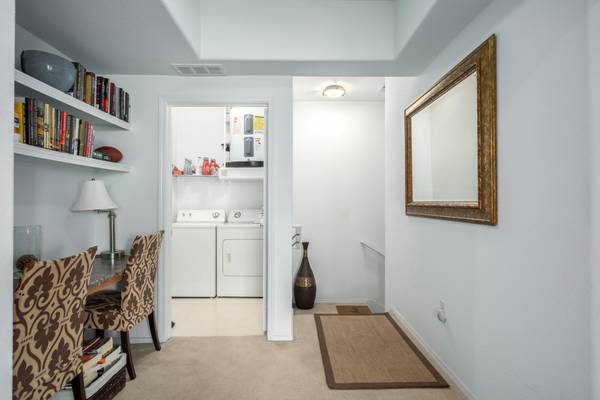For more information regarding the value of a property, please contact us for a free consultation.
14250 W WIGWAM Boulevard #1022 Litchfield Park, AZ 85340
Want to know what your home might be worth? Contact us for a FREE valuation!

Our team is ready to help you sell your home for the highest possible price ASAP
Key Details
Sold Price $270,000
Property Type Townhouse
Sub Type Townhouse
Listing Status Sold
Purchase Type For Sale
Square Footage 1,381 sqft
Price per Sqft $195
Subdivision Renaissance Villas On The Park Condominium
MLS Listing ID 6221749
Sold Date 05/17/21
Bedrooms 2
HOA Fees $285/mo
HOA Y/N Yes
Originating Board Arizona Regional Multiple Listing Service (ARMLS)
Year Built 2006
Annual Tax Amount $1,803
Tax Year 2020
Lot Size 1,339 Sqft
Acres 0.03
Property Description
Rare Opportunity to get into Litchfield Park for under 300k! Highly Sought after FURNISHED townhome in popular gated community with attached garage! 2 bedroom/ 2 bath end unit with great patio views! Huge 2nd bedroom with extra space to use as a 3rd bedroom! Large walk in closets. Balcony access from Master Bedroom. Gorgeous premium park views from the balcony! Kitchen is spacious and boasts modern teak cabinets. Community heated pool and spa. Fitness Center, and Recreation center with a pool table. Outdoor BBQ grills for cook outs! Minutes to shopping, dining, golf, and entertainment. Easy 303 and I10 access. Less than 1 mile from the luxurious Wigwam Resort! This is the only unit available in the Renaissance Villas. See it before it's gone!
Location
State AZ
County Maricopa
Community Renaissance Villas On The Park Condominium
Direction From Litchfield go W on Wigwam. Complex is on R. Enter into complex and take a left. Unit towards the back of complex.
Rooms
Master Bedroom Upstairs
Den/Bedroom Plus 2
Interior
Interior Features Upstairs, Eat-in Kitchen, Breakfast Bar, Furnished(See Rmrks), Double Vanity, Full Bth Master Bdrm, Separate Shwr & Tub
Heating Electric
Cooling Evaporative Cooling
Flooring Carpet, Tile
Fireplaces Type 1 Fireplace
Fireplace Yes
Window Features Sunscreen(s)
SPA None
Exterior
Garage Spaces 2.0
Garage Description 2.0
Fence Block
Pool None
Community Features Gated Community, Community Spa Htd, Community Spa, Community Pool Htd, Community Pool, Playground, Biking/Walking Path, Clubhouse
Utilities Available APS
Waterfront No
Roof Type Tile
Private Pool No
Building
Lot Description Gravel/Stone Front
Story 2
Builder Name Unknown
Sewer Public Sewer
Water City Water
Schools
Elementary Schools Litchfield Elementary School
Middle Schools Western Sky Middle School
High Schools Millennium High School
School District Agua Fria Union High School District
Others
HOA Name Renaissance villas
HOA Fee Include Roof Repair,Maintenance Grounds,Street Maint,Front Yard Maint,Trash,Roof Replacement,Maintenance Exterior
Senior Community No
Tax ID 508-13-678
Ownership Fee Simple
Acceptable Financing Cash, Conventional, FHA, VA Loan
Horse Property N
Listing Terms Cash, Conventional, FHA, VA Loan
Financing Conventional
Special Listing Condition FIRPTA may apply
Read Less

Copyright 2024 Arizona Regional Multiple Listing Service, Inc. All rights reserved.
Bought with eXp Realty
GET MORE INFORMATION




