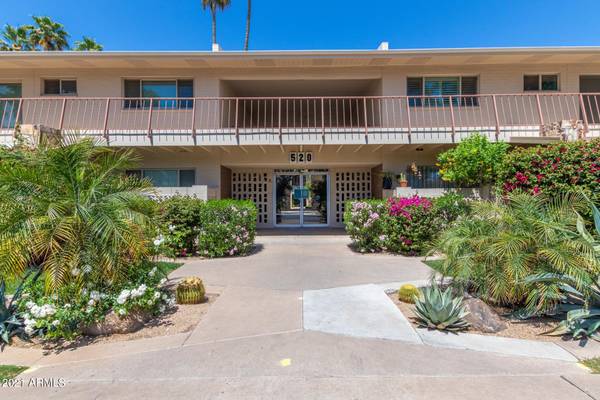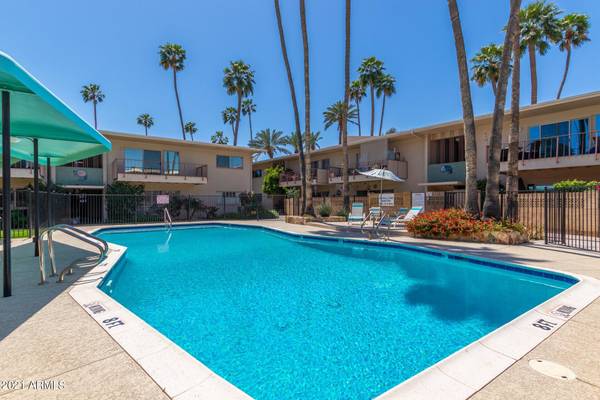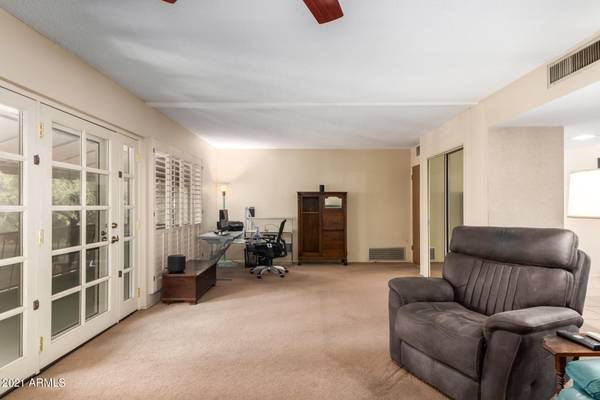For more information regarding the value of a property, please contact us for a free consultation.
520 W Clarendon Avenue #G2 Phoenix, AZ 85013
Want to know what your home might be worth? Contact us for a FREE valuation!

Our team is ready to help you sell your home for the highest possible price ASAP
Key Details
Sold Price $169,669
Property Type Condo
Sub Type Apartment Style/Flat
Listing Status Sold
Purchase Type For Sale
Square Footage 1,320 sqft
Price per Sqft $128
Subdivision Clarendon Ardmore Estates
MLS Listing ID 6222064
Sold Date 01/03/22
Style Other (See Remarks)
Bedrooms 2
HOA Fees $669/mo
HOA Y/N Yes
Originating Board Arizona Regional Multiple Listing Service (ARMLS)
Year Built 1962
Tax Year 2020
Lot Size 1.668 Acres
Acres 1.67
Property Description
Mid-century modern co-op located in the heart of the city! Rare corner unit provides ultimate comfort and privacy within the community, with easy access
to the pool and clubhouse. Updates include gas cooktop, electric oven, new HVAC in 2018 (low utility bills), new wood plantation shutters, and new awning over the patio. Open, spacious living room with an option to convert the den area back into a 3rd bedroom/office (per original layout). Two community clubhouses, laundry facilities, heated pool, gated entry, & covered parking. Enjoy the lush green courtyard and solitude, with proximity to all the downtown amenities. Come see it today!
Location
State AZ
County Maricopa
Community Clarendon Ardmore Estates
Direction 3rd Ave & Indian School Rd South to Clarendon. West to 520. Enter through main glass doors.
Rooms
Other Rooms Great Room
Den/Bedroom Plus 3
Interior
Interior Features Furnished(See Rmrks), No Interior Steps, Full Bth Master Bdrm, High Speed Internet
Heating Natural Gas, See Remarks
Cooling Refrigeration, Ceiling Fan(s)
Flooring Carpet, Tile, Other
Fireplaces Number No Fireplace
Fireplaces Type None
Fireplace No
SPA None
Exterior
Exterior Feature Balcony, Covered Patio(s), Private Yard, Storage
Garage Separate Strge Area, Assigned, Gated
Carport Spaces 1
Fence Block
Pool None
Community Features Gated Community, Community Pool, Near Light Rail Stop, Near Bus Stop, Community Laundry, Coin-Op Laundry, Clubhouse
Utilities Available APS, SW Gas
Amenities Available Management
Waterfront No
Roof Type Composition
Parking Type Separate Strge Area, Assigned, Gated
Private Pool No
Building
Lot Description Grass Front, Grass Back
Story 2
Builder Name Unknown
Sewer Public Sewer
Water City Water
Architectural Style Other (See Remarks)
Structure Type Balcony,Covered Patio(s),Private Yard,Storage
Schools
Elementary Schools Encanto School
Middle Schools Clarendon School
High Schools Central High School
School District Phoenix Union High School District
Others
HOA Name Clarendon Ardmore
HOA Fee Include Roof Repair,Insurance,Sewer,Maintenance Grounds,Other (See Remarks),Front Yard Maint,Air Cond/Heating,Trash,Water,Roof Replacement,Maintenance Exterior
Senior Community No
Tax ID 118-29-006-A
Ownership Co-Operative
Acceptable Financing Cash
Horse Property N
Listing Terms Cash
Financing Other
Special Listing Condition Owner Occupancy Req
Read Less

Copyright 2024 Arizona Regional Multiple Listing Service, Inc. All rights reserved.
Bought with eXp Realty
GET MORE INFORMATION




