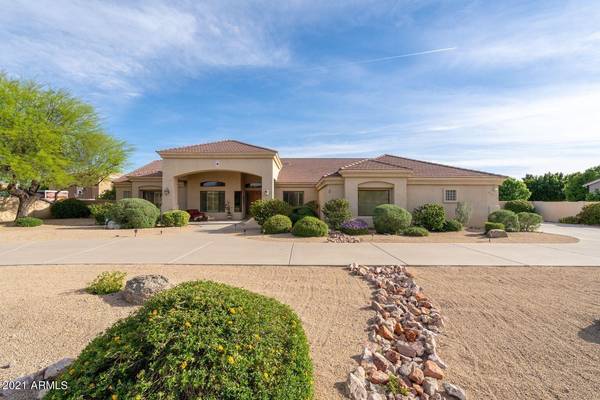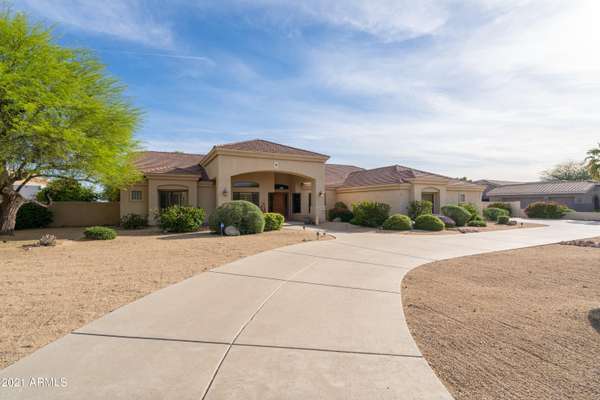For more information regarding the value of a property, please contact us for a free consultation.
9537 W Electra Lane Peoria, AZ 85383
Want to know what your home might be worth? Contact us for a FREE valuation!

Our team is ready to help you sell your home for the highest possible price ASAP
Key Details
Sold Price $1,050,000
Property Type Single Family Home
Sub Type Single Family - Detached
Listing Status Sold
Purchase Type For Sale
Square Footage 5,716 sqft
Price per Sqft $183
Subdivision Pleasant View Estates
MLS Listing ID 6238262
Sold Date 08/30/21
Style Spanish
Bedrooms 5
HOA Fees $31/ann
HOA Y/N Yes
Originating Board Arizona Regional Multiple Listing Service (ARMLS)
Year Built 1999
Annual Tax Amount $7,515
Tax Year 2020
Lot Size 0.805 Acres
Acres 0.81
Property Description
Custom, single story, 5,716 SF home offers 4 bedrooms + office w/ separate exit – could be used as 5th bedroom, 3.5 bathrooms, library & game room. Custom touches, upgraded lighting fixtures, ceiling fans & plantation shutters throughout. 270 SF Guest House with kitchenette, laundry & bathroom w/ handicap accessible walk in shower. Resort style backyard offers a HUGE diving pool w/ slide, ramada, BBQ & fireplace, grassy play area, tangelo, grapefruit & palm trees galore and expansive motor court w/ 3 car fully enclosed carport behind the electric RV gate. Kitchen offers stainless appliances, gas stove, raised dishwasher, granite, walk in pantry & pull out shelving. Master features tray ceilings, sitting room, snail shower, double sinks, jetted tub & walk in closet.
Location
State AZ
County Maricopa
Community Pleasant View Estates
Direction From 91st Avenue: West on Pinnacle Peak Road, North (Right) on 95th Avenue, West (Left) on Electra Lane. 4th home on South (Left) side. Welcome Home!
Rooms
Other Rooms Library-Blt-in Bkcse, Guest Qtrs-Sep Entrn, Great Room, Family Room, BonusGame Room
Guest Accommodations 270.0
Master Bedroom Split
Den/Bedroom Plus 8
Ensuite Laundry WshrDry HookUp Only
Interior
Interior Features Master Downstairs, Eat-in Kitchen, Breakfast Bar, 9+ Flat Ceilings, Central Vacuum, No Interior Steps, Kitchen Island, Pantry, Double Vanity, Full Bth Master Bdrm, Separate Shwr & Tub, Tub with Jets, High Speed Internet, Smart Home, Granite Counters
Laundry Location WshrDry HookUp Only
Heating Electric
Cooling Refrigeration, Programmable Thmstat, Ceiling Fan(s)
Flooring Carpet, Tile, Wood
Fireplaces Type 3+ Fireplace, Exterior Fireplace, Family Room, Living Room, Gas
Fireplace Yes
Window Features Vinyl Frame,Skylight(s),ENERGY STAR Qualified Windows,Double Pane Windows,Low Emissivity Windows
SPA None
Laundry WshrDry HookUp Only
Exterior
Exterior Feature Circular Drive, Covered Patio(s), Gazebo/Ramada, Patio, Private Yard, Built-in Barbecue, Separate Guest House
Garage Dir Entry frm Garage, Electric Door Opener, Extnded Lngth Garage, RV Gate, RV Access/Parking, Gated
Garage Spaces 2.0
Carport Spaces 3
Garage Description 2.0
Fence Block
Pool Variable Speed Pump, Diving Pool, Private
Community Features Biking/Walking Path
Utilities Available Propane
Amenities Available FHA Approved Prjct, Other, Rental OK (See Rmks), VA Approved Prjct
Waterfront No
View Mountain(s)
Roof Type Tile
Accessibility Zero-Grade Entry, Ktch Raised Dishwshr, Bath Roll-In Shower, Accessible Hallway(s)
Parking Type Dir Entry frm Garage, Electric Door Opener, Extnded Lngth Garage, RV Gate, RV Access/Parking, Gated
Private Pool Yes
Building
Lot Description Sprinklers In Rear, Sprinklers In Front, Gravel/Stone Front, Grass Back, Auto Timer H2O Front, Auto Timer H2O Back
Story 1
Builder Name Custom
Sewer Septic in & Cnctd, Septic Tank
Water Pvt Water Company
Architectural Style Spanish
Structure Type Circular Drive,Covered Patio(s),Gazebo/Ramada,Patio,Private Yard,Built-in Barbecue, Separate Guest House
Schools
Elementary Schools Zuni Hills Elementary School
Middle Schools Zuni Hills Elementary School
High Schools Liberty High School
School District Peoria Unified School District
Others
HOA Name Pleasant View Estate
HOA Fee Include Maintenance Grounds
Senior Community No
Tax ID 201-16-176
Ownership Fee Simple
Acceptable Financing Cash, Conventional, 1031 Exchange, FHA, VA Loan
Horse Property N
Listing Terms Cash, Conventional, 1031 Exchange, FHA, VA Loan
Financing Conventional
Special Listing Condition N/A, Exclusions (SeeRmks)
Read Less

Copyright 2024 Arizona Regional Multiple Listing Service, Inc. All rights reserved.
Bought with Redfin Corporation
GET MORE INFORMATION




