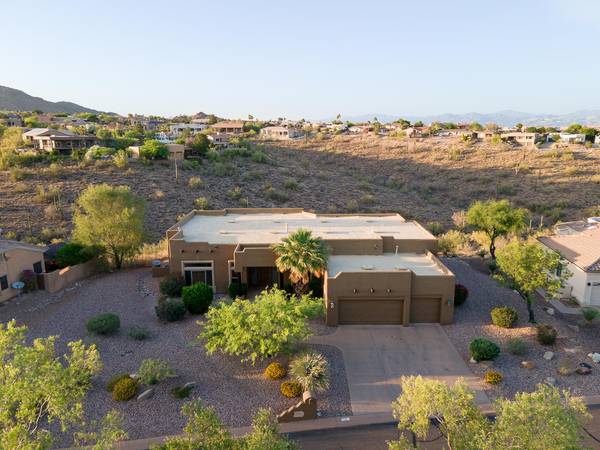For more information regarding the value of a property, please contact us for a free consultation.
15152 E WESTRIDGE Drive Fountain Hills, AZ 85268
Want to know what your home might be worth? Contact us for a FREE valuation!

Our team is ready to help you sell your home for the highest possible price ASAP
Key Details
Sold Price $975,000
Property Type Single Family Home
Sub Type Single Family - Detached
Listing Status Sold
Purchase Type For Sale
Square Footage 2,912 sqft
Price per Sqft $334
Subdivision Westridge Estates
MLS Listing ID 6236073
Sold Date 06/30/21
Style Contemporary
Bedrooms 4
HOA Fees $43/ann
HOA Y/N Yes
Originating Board Arizona Regional Multiple Listing Service (ARMLS)
Year Built 1999
Annual Tax Amount $3,951
Tax Year 2020
Lot Size 0.430 Acres
Acres 0.43
Property Description
Amazing entertainers home with views you just can't beat! This is a four bedroom split plan home with two full baths and two half baths. Besides the views from the backyard there is a heated pool with waterfall, built in grill recently replaced, putting green with Masters flags for the golfer and lots of space to relax. Enjoy outdoor built in speakers and TV and don't forget the outdoor fireplace. Inside you have a beautiful kitchen with stainless appliances, eat in dining and island. Master bedroom has a slider that walks right out to the pool. Master bath has a jetted tub and large closet. Entire home has plantation shutters. Outside was painted three years ago. Water heaters are 3 years old. New screens installed a year ago. Transferable home warranty to July 2022.
Location
State AZ
County Maricopa
Community Westridge Estates
Direction East on Shea to Palisades Blvd, N. on Palisades to entrance of Westridge Estates, R. on Westridge, 7th house down on the left.
Rooms
Master Bedroom Split
Den/Bedroom Plus 4
Interior
Interior Features Eat-in Kitchen, Kitchen Island, Pantry, Double Vanity, Full Bth Master Bdrm, Separate Shwr & Tub, Granite Counters
Heating Electric
Cooling Refrigeration, Ceiling Fan(s)
Flooring Carpet, Tile
Fireplaces Type 2 Fireplace
Fireplace Yes
SPA None
Exterior
Exterior Feature Covered Patio(s), Patio, Built-in Barbecue
Garage Attch'd Gar Cabinets, Dir Entry frm Garage, Electric Door Opener
Garage Spaces 3.0
Garage Description 3.0
Fence Block, Wrought Iron
Pool Heated, Private
Utilities Available SRP, SW Gas
Amenities Available Management
Waterfront No
View Mountain(s)
Roof Type Foam
Parking Type Attch'd Gar Cabinets, Dir Entry frm Garage, Electric Door Opener
Private Pool Yes
Building
Lot Description Sprinklers In Rear, Sprinklers In Front, Desert Back, Desert Front, Synthetic Grass Back
Story 1
Builder Name Washburn Development
Sewer Public Sewer
Water Pvt Water Company
Architectural Style Contemporary
Structure Type Covered Patio(s),Patio,Built-in Barbecue
Schools
Elementary Schools Mcdowell Mountain Elementary School
Middle Schools Fountain Hills Middle School
High Schools Fountain Hills High School
School District Fountain Hills Unified District
Others
HOA Name AMCOR
HOA Fee Include Maintenance Grounds
Senior Community No
Tax ID 176-14-212
Ownership Fee Simple
Acceptable Financing Cash, Conventional, VA Loan
Horse Property N
Listing Terms Cash, Conventional, VA Loan
Financing Conventional
Read Less

Copyright 2024 Arizona Regional Multiple Listing Service, Inc. All rights reserved.
Bought with Home Centric Real Estate, LLC
GET MORE INFORMATION




