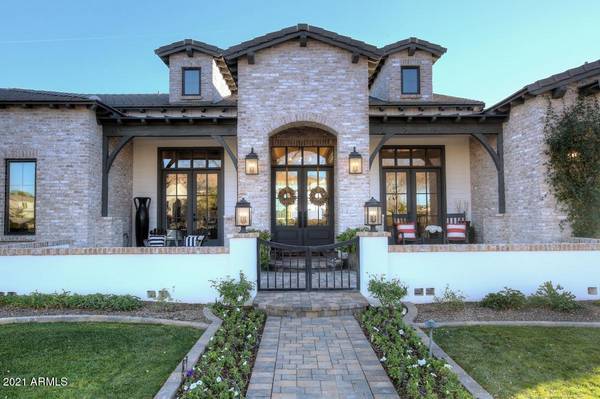For more information regarding the value of a property, please contact us for a free consultation.
3223 E Huber Circle Mesa, AZ 85213
Want to know what your home might be worth? Contact us for a FREE valuation!

Our team is ready to help you sell your home for the highest possible price ASAP
Key Details
Sold Price $1,950,000
Property Type Single Family Home
Sub Type Single Family - Detached
Listing Status Sold
Purchase Type For Sale
Square Footage 4,400 sqft
Price per Sqft $443
Subdivision Legacy
MLS Listing ID 6266679
Sold Date 09/09/21
Style Ranch
Bedrooms 3
HOA Fees $289/mo
HOA Y/N Yes
Originating Board Arizona Regional Multiple Listing Service (ARMLS)
Year Built 2019
Annual Tax Amount $8,211
Tax Year 2020
Lot Size 0.744 Acres
Acres 0.74
Property Description
Exquisite fully custom Modern Farmhouse designed home recently built in the exclusive gated community of Legacy, located in the beautiful citrus area of North Mesa. Many custom features include the floorpan, decor and design with a detached RV garage and casita with full bath. The back yard boasts of a large ramada with an outdoor kitchen, pergola, heated and fenced pool, custom brick fire pit, along with an expanse of artificial turf. The home is fully automated with a control4 system managing lighting, heating, a/c, sound systems, TV and security. Many upgraded appliances, custom cabinets, specialized carpentry thoughout, dutch doors, mudroom, butlers pantry, 3 remote gas fireplaces, skylights and much more. Master suite includes his and her lavatories, walk in shower, and jet tub.
Location
State AZ
County Maricopa
Community Legacy
Direction South off 202 on Val Vista, go west on McLellan, left at gate, put in code, travel south along main drive and turn west on Huber Cir, home on south side of Huber Cir.
Rooms
Other Rooms Separate Workshop, Family Room
Den/Bedroom Plus 4
Ensuite Laundry Wshr/Dry HookUp Only, Gas Dryer Hookup
Interior
Interior Features Walk-In Closet(s), Eat-in Kitchen, Breakfast Bar, 9+ Flat Ceilings, Fire Sprinklers, Soft Water Loop, Wet Bar, Kitchen Island, Double Vanity, Full Bth Master Bdrm, Separate Shwr & Tub, Tub with Jets, High Speed Internet, Smart Home, Granite Counters
Laundry Location Wshr/Dry HookUp Only, Gas Dryer Hookup
Heating Electric
Cooling Refrigeration, Programmable Thmstat, Ceiling Fan(s)
Flooring Carpet, Vinyl, Stone
Fireplaces Type 2 Fireplace, Exterior Fireplace, Living Room, Master Bedroom, Gas
Fireplace Yes
Window Features Double Pane Windows
SPA None
Laundry Wshr/Dry HookUp Only, Gas Dryer Hookup
Exterior
Exterior Feature Covered Patio(s), Gazebo/Ramada, Patio, Private Yard, Built-in Barbecue, Separate Guest House
Garage Attch'd Gar Cabinets, Dir Entry frm Garage, Electric Door Opener, Extnded Lngth Garage, Over Height Garage, RV Gate, Separate Strge Area, Side Vehicle Entry, RV Garage
Garage Spaces 3.0
Garage Description 3.0
Fence Block
Pool Play Pool, Fenced, Heated, Private
Community Features Tennis Court(s), Playground, Biking/Walking Path
Utilities Available SRP, SW Gas
Waterfront No
View Mountain(s)
Roof Type Tile, Concrete
Parking Type Attch'd Gar Cabinets, Dir Entry frm Garage, Electric Door Opener, Extnded Lngth Garage, Over Height Garage, RV Gate, Separate Strge Area, Side Vehicle Entry, RV Garage
Building
Lot Description Sprinklers In Rear, Sprinklers In Front, Cul-De-Sac, Grass Front, Synthetic Grass Back, Auto Timer H2O Front, Auto Timer H2O Back
Story 1
Builder Name custom
Sewer Public Sewer
Water City Water
Architectural Style Ranch
Structure Type Covered Patio(s), Gazebo/Ramada, Patio, Private Yard, Built-in Barbecue, Separate Guest House
Schools
Elementary Schools Hale Elementary School
Middle Schools Stapley Junior High School
High Schools Mountain View High School
School District Mesa Unified District
Others
HOA Name Legacy HOA
HOA Fee Include Common Area Maint
Senior Community No
Tax ID 141-13-223
Ownership Fee Simple
Acceptable Financing Cash, Conventional
Horse Property N
Listing Terms Cash, Conventional
Financing Conventional
Special Listing Condition Owner Occupancy Req, N/A
Read Less

Copyright 2024 Arizona Regional Multiple Listing Service, Inc. All rights reserved.
Bought with North & Co
GET MORE INFORMATION




