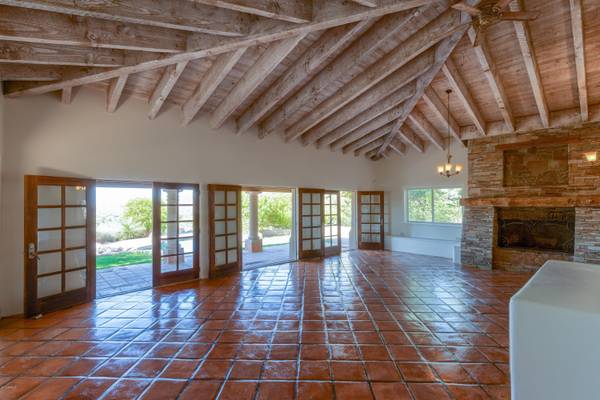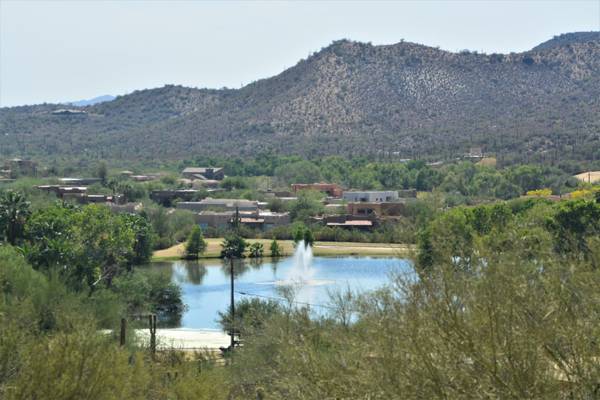For more information regarding the value of a property, please contact us for a free consultation.
39202 N 57TH Place Cave Creek, AZ 85331
Want to know what your home might be worth? Contact us for a FREE valuation!

Our team is ready to help you sell your home for the highest possible price ASAP
Key Details
Sold Price $925,000
Property Type Single Family Home
Sub Type Single Family - Detached
Listing Status Sold
Purchase Type For Sale
Square Footage 5,166 sqft
Price per Sqft $179
Subdivision Casa Mariposa Exact Legal To Follow In Escrow
MLS Listing ID 5810822
Sold Date 11/27/19
Style Spanish, Santa Barbara/Tuscan
Bedrooms 3
HOA Y/N No
Originating Board Arizona Regional Multiple Listing Service (ARMLS)
Year Built 1986
Annual Tax Amount $4,757
Tax Year 2017
Lot Size 2.314 Acres
Acres 2.31
Property Description
Home needs some repair. Home with an expansive addition added in 2006 and former showplace just needs a new owner to love and bring back to the luxury home it once was.. Worth much with these views and amenities! Five Car garage! Seven Fireplaces. Beautiful stone accents the entry and some interior of the home. This is such an incredible house priced for a quick sale. Plaster walls. Very majestic and custom feel. Huge family room upstairs enjoys patios to admire the views in the North and the South. Additional private second story room with a fireplace is perfect for yoga. Three bedrooms each are designed as suites. Views of Rancho Manana Golf Course, city lights, Privately gated and code is in showing time. Contingent on lenders approval of short sale. You will marvel over the "1800's" room with all the natural stone and the beautiful wood ceiling. This is the third bedroom and can double as a guest quarters as it has a separate entrance and is very private. The hall to the room can be used to display many of your favorite paintings. The great room features a huge fireplace with an old piece of wood from a barn in Michigan as it's mantle. Soaring wood ceilings lend to the dramatic feel of this room. The room off the great room has been used as an office and also features a stone fireplace and a bar with fridge. One of the bedroom suites has two rooms and a private patio.
Location
State AZ
County Maricopa
Community Casa Mariposa Exact Legal To Follow In Escrow
Direction North of Cave Creek Rd to Ocotillo Rd, Left to second drive on the right (57th Pl) to top of hill. Private gate. Gate Code in Showing time
Rooms
Other Rooms Library-Blt-in Bkcse, Guest Qtrs-Sep Entrn, ExerciseSauna Room, Separate Workshop, Loft, Great Room, Media Room, Family Room, BonusGame Room
Guest Accommodations 200.0
Master Bedroom Split
Den/Bedroom Plus 7
Ensuite Laundry Inside, Wshr/Dry HookUp Only
Interior
Interior Features Master Downstairs, Mstr Bdrm Sitting Rm, Walk-In Closet(s), Eat-in Kitchen, Breakfast Bar, 9+ Flat Ceilings, Vaulted Ceiling(s), Wet Bar, Kitchen Island, Pantry, 2 Master Baths, Double Vanity, Full Bth Master Bdrm, High Speed Internet, Granite Counters
Laundry Location Inside, Wshr/Dry HookUp Only
Heating Electric
Cooling Refrigeration, Ceiling Fan(s)
Flooring Tile, Wood
Fireplaces Type 3+ Fireplace, Exterior Fireplace, Free Standing, Family Room, Living Room, Master Bedroom, Gas
Fireplace Yes
Window Features Skylight(s), Double Pane Windows
SPA Heated, Private
Laundry Inside, Wshr/Dry HookUp Only
Exterior
Exterior Feature Balcony, Circular Drive, Covered Patio(s), Playground, Patio, Private Street(s), Private Yard, Storage
Garage Dir Entry frm Garage, Electric Door Opener, Extnded Lngth Garage, Over Height Garage, Separate Strge Area, RV Access/Parking
Garage Spaces 5.0
Garage Description 5.0
Fence Block, Partial, Wrought Iron
Pool Diving Pool, Heated, Private
Community Features Golf, Biking/Walking Path
Utilities Available Propane
Amenities Available None
Waterfront Yes
View City Lights, Mountain(s)
Roof Type Tile
Parking Type Dir Entry frm Garage, Electric Door Opener, Extnded Lngth Garage, Over Height Garage, Separate Strge Area, RV Access/Parking
Building
Lot Description Sprinklers In Rear, Sprinklers In Front, Desert Back, Desert Front, On Golf Course, Cul-De-Sac, Grass Front
Story 2
Builder Name Custom
Sewer Septic in & Cnctd, Septic Tank
Water Shared Well
Architectural Style Spanish, Santa Barbara/Tuscan
Structure Type Balcony, Circular Drive, Covered Patio(s), Playground, Patio, Private Street(s), Private Yard, Storage
New Construction No
Schools
Elementary Schools Black Mountain Elementary School
Middle Schools Sonoran Trails Middle School
High Schools Cactus Shadows High School
School District Cave Creek Unified District
Others
HOA Fee Include No Fees
Senior Community No
Tax ID 211-78-001-J
Ownership Fee Simple
Acceptable Financing Cash, Conventional, Also for Rent, Lease Option, Lease Purchase, Owner May Carry, VA Loan, Wraparound
Horse Property Y
Horse Feature Bridle Path Access, Other, See Remarks
Listing Terms Cash, Conventional, Also for Rent, Lease Option, Lease Purchase, Owner May Carry, VA Loan, Wraparound
Financing Conventional
Special Listing Condition Short Sale Aprvl Req
Read Less

Copyright 2024 Arizona Regional Multiple Listing Service, Inc. All rights reserved.
Bought with Russ Lyon Sotheby's International Realty
GET MORE INFORMATION




