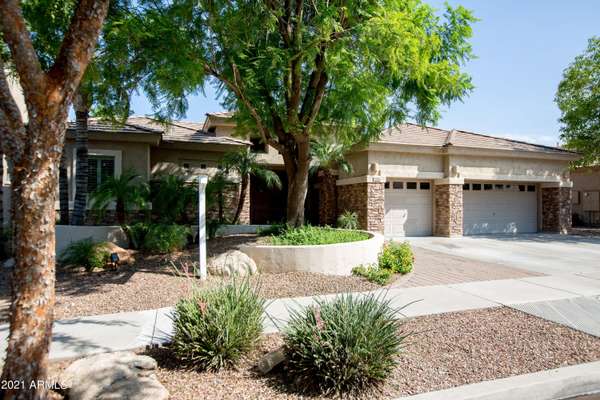For more information regarding the value of a property, please contact us for a free consultation.
372 W MACAW Drive Chandler, AZ 85286
Want to know what your home might be worth? Contact us for a FREE valuation!

Our team is ready to help you sell your home for the highest possible price ASAP
Key Details
Sold Price $800,000
Property Type Single Family Home
Sub Type Single Family - Detached
Listing Status Sold
Purchase Type For Sale
Square Footage 3,040 sqft
Price per Sqft $263
Subdivision Arden Park
MLS Listing ID 6282762
Sold Date 09/30/21
Bedrooms 4
HOA Fees $125/qua
HOA Y/N Yes
Originating Board Arizona Regional Multiple Listing Service (ARMLS)
Year Built 2002
Annual Tax Amount $4,101
Tax Year 2020
Lot Size 9,983 Sqft
Acres 0.23
Property Description
Desirable Gated Community. Staged Open floor plan with flat 10' ceilings t/o w/ new paint. Tile flooring in all major walk areas,Split floor plan w/ jack & Jill bath. Diving pebble-tec Pool, Jacuzzi w/ slide & water feature. Massive extended 3 car garage 24' deep x 26' wide. New: Countertops, backsplash, sinks, Kitchen Aid appliance package w/gas cooktop, coffee bar, faucets, hardware, master shower & surrounds, carpet & interior paint. Upgraded 8' doors t/o w/ 8' childproof sliders for great exterior views, extensive pavers design in front & back, backyard entertainment bar, Electrical masterpiece: Sconces in & out, outlets below eaves for hanging lights, surround sound in family room, master & back patio. Smart home. Everything was chosen when built for a reason. Made to withstand time. Home is on post-tension slab, 2x6 construction and increased insulation.
Location
State AZ
County Maricopa
Community Arden Park
Direction From Hartford South, turn right on W Sparrow. Right on South Dakota, right on Macaw.
Rooms
Other Rooms Great Room
Den/Bedroom Plus 4
Ensuite Laundry WshrDry HookUp Only
Interior
Interior Features Eat-in Kitchen, Kitchen Island, Pantry, Full Bth Master Bdrm, High Speed Internet, Granite Counters
Laundry Location WshrDry HookUp Only
Heating Natural Gas
Cooling Refrigeration, Ceiling Fan(s)
Flooring Carpet, Tile
Fireplaces Number No Fireplace
Fireplaces Type None
Fireplace No
SPA Private
Laundry WshrDry HookUp Only
Exterior
Exterior Feature Covered Patio(s), Patio
Garage Spaces 3.0
Garage Description 3.0
Fence Block
Pool Private
Community Features Gated Community, Lake Subdivision, Biking/Walking Path
Amenities Available Management
Waterfront No
Roof Type Tile
Private Pool Yes
Building
Lot Description Gravel/Stone Front, Gravel/Stone Back
Story 1
Builder Name US HOME CORP
Sewer Public Sewer
Water City Water
Structure Type Covered Patio(s),Patio
Schools
Elementary Schools T. Dale Hancock Elementary School
Middle Schools Bogle Junior High School
High Schools Hamilton High School
School District Chandler Unified District
Others
HOA Name ARDEN PARK
HOA Fee Include Maintenance Grounds
Senior Community No
Tax ID 303-85-320
Ownership Fee Simple
Acceptable Financing Conventional, FHA, VA Loan
Horse Property N
Listing Terms Conventional, FHA, VA Loan
Financing Conventional
Read Less

Copyright 2024 Arizona Regional Multiple Listing Service, Inc. All rights reserved.
Bought with Coldwell Banker Realty
GET MORE INFORMATION




