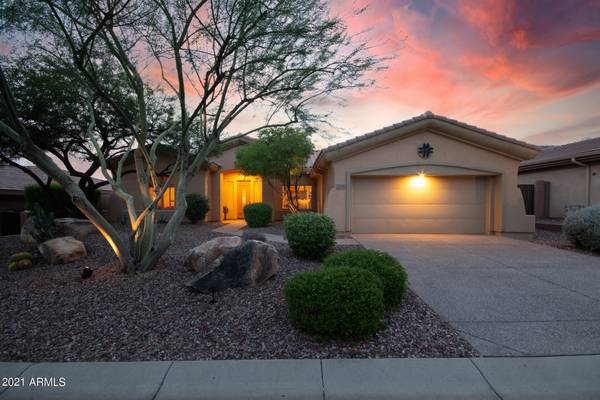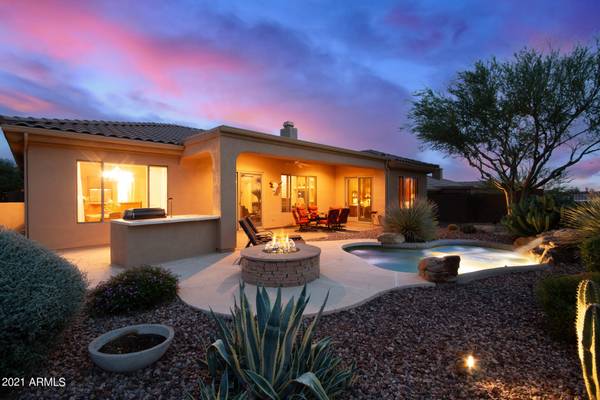For more information regarding the value of a property, please contact us for a free consultation.
2750 W REEDY CREEK Drive Phoenix, AZ 85086
Want to know what your home might be worth? Contact us for a FREE valuation!

Our team is ready to help you sell your home for the highest possible price ASAP
Key Details
Sold Price $566,000
Property Type Single Family Home
Sub Type Single Family - Detached
Listing Status Sold
Purchase Type For Sale
Square Footage 2,182 sqft
Price per Sqft $259
Subdivision Anthem Country Club Unit 7 Bel Air
MLS Listing ID 6304759
Sold Date 11/19/21
Bedrooms 2
HOA Fees $404/qua
HOA Y/N Yes
Originating Board Arizona Regional Multiple Listing Service (ARMLS)
Year Built 2001
Annual Tax Amount $3,548
Tax Year 2021
Lot Size 8,279 Sqft
Acres 0.19
Property Description
Enjoy Mountain View Sunsets in this Gorgeous and Well Maintained Home in the sought-after, Guard Gated, Anthem Country Club! Interior Design is outstanding! Gorgeous tile throughout, custom light fixtures, surround sound, designer paint, highly upgraded gourmet kitchen with stainless appliances and slab granite! The Outdoor Dreamscape is beyond belief, featuring a 13 person custom heated spool with waterfall, fire pit, built-in BBQ, expanded cool decking, speakers to set the mood for entertaining. Best of all is the Location and the View! Right next to the Clubhouse, Tennis and Fitness Center. Come see the best Anthem has to offer! Home has been pre-inspected and is move in ready! Exterior Repainted one week prior to listing.
Location
State AZ
County Maricopa
Community Anthem Country Club Unit 7 Bel Air
Direction Enter country club through Anthem Club gate and turn right on Bay Hill, left on Reedy Creek.
Rooms
Den/Bedroom Plus 2
Interior
Interior Features Eat-in Kitchen, Kitchen Island, Pantry, Full Bth Master Bdrm, Granite Counters
Heating Natural Gas
Cooling Refrigeration
Flooring Tile
Fireplaces Type 1 Fireplace, Gas
Fireplace Yes
SPA Heated,Private
Exterior
Garage Spaces 2.5
Garage Description 2.5
Fence Block
Pool Heated, Private
Community Features Gated Community, Guarded Entry, Golf, Biking/Walking Path, Clubhouse, Fitness Center
Utilities Available APS, SW Gas
Amenities Available Management, Rental OK (See Rmks)
Waterfront No
View Mountain(s)
Roof Type Tile,Concrete
Private Pool Yes
Building
Lot Description Sprinklers In Rear, Sprinklers In Front, Desert Back, Desert Front, Auto Timer H2O Front, Auto Timer H2O Back
Story 1
Builder Name Del Webb
Sewer Public Sewer
Water City Water
Schools
Elementary Schools Gavilan Peak Elementary
Middle Schools Gavilan Peak Elementary
High Schools Boulder Creek High School
School District Deer Valley Unified District
Others
HOA Name ACCCA
HOA Fee Include Maintenance Grounds,Street Maint
Senior Community No
Tax ID 203-01-711
Ownership Fee Simple
Acceptable Financing Cash, Conventional, VA Loan
Horse Property N
Listing Terms Cash, Conventional, VA Loan
Financing Conventional
Read Less

Copyright 2024 Arizona Regional Multiple Listing Service, Inc. All rights reserved.
Bought with Redfin Corporation
GET MORE INFORMATION




