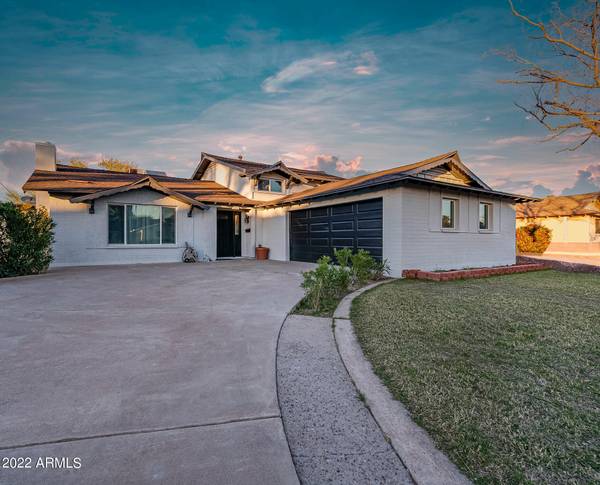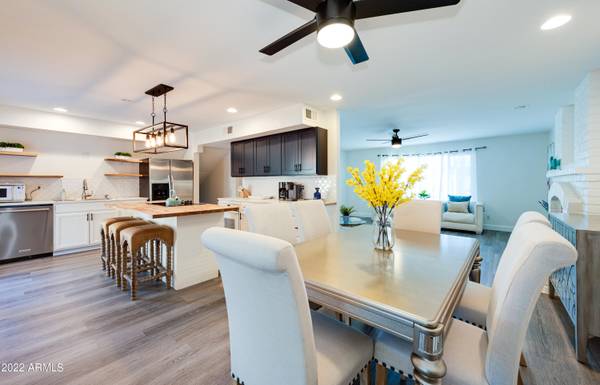For more information regarding the value of a property, please contact us for a free consultation.
8602 E EL CHARRO Lane Scottsdale, AZ 85250
Want to know what your home might be worth? Contact us for a FREE valuation!

Our team is ready to help you sell your home for the highest possible price ASAP
Key Details
Sold Price $1,025,000
Property Type Single Family Home
Sub Type Single Family - Detached
Listing Status Sold
Purchase Type For Sale
Square Footage 2,349 sqft
Price per Sqft $436
Subdivision Park Scottsdale 4
MLS Listing ID 6347887
Sold Date 03/11/22
Style Contemporary,Ranch
Bedrooms 5
HOA Y/N No
Originating Board Arizona Regional Multiple Listing Service (ARMLS)
Year Built 1963
Annual Tax Amount $1,956
Tax Year 2021
Lot Size 7,824 Sqft
Acres 0.18
Property Description
Wow! Turn key NEVER occupied Vacation Rental or Generational Families with 3 private living areas! 5 bed/3 bath and ready for immediate occupancy! Kissing Arcadia and McCormick Ranch. The main level has a bedroom/bathroom/kitchen/living room with no steps! One Master up and one master down! Lots of flexibility to this floor-plan! North/South exposure and side entry two car garage! All new pool equipment. Close to ALL Scottsdale amenities! Fashion Square, Old Town, Parks, CMLBK MTN, and more! This is the most sought after and convenient location tucked between McCormick Ranch and Old Town! Very walkable to shopping, dining, and entertainment! This awesome floor plan gives you three unique wings for maximum guest privacy and entertainment. The lower Game room could be bedrooms 5 and 6! O/A
Location
State AZ
County Maricopa
Community Park Scottsdale 4
Direction South on 86th to El Chorro
Rooms
Other Rooms Great Room
Basement Finished
Master Bedroom Split
Den/Bedroom Plus 5
Interior
Interior Features Physcl Chlgd (SRmks), Master Downstairs, Upstairs, Eat-in Kitchen, Breakfast Bar, Kitchen Island, 2 Master Baths, Full Bth Master Bdrm
Heating Electric
Cooling Refrigeration
Flooring Laminate, Tile
Fireplaces Type 1 Fireplace, Family Room
Fireplace Yes
Window Features Skylight(s),Double Pane Windows
SPA None
Exterior
Exterior Feature Playground
Garage Side Vehicle Entry
Garage Spaces 2.0
Garage Description 2.0
Fence Block
Pool Diving Pool, Private
Community Features Tennis Court(s), Playground, Biking/Walking Path
Utilities Available SRP, SW Gas
Amenities Available None
Waterfront No
Roof Type Composition
Parking Type Side Vehicle Entry
Private Pool Yes
Building
Lot Description Gravel/Stone Front, Gravel/Stone Back, Grass Front, Grass Back
Story 2
Builder Name Hallcraft
Sewer Sewer in & Cnctd, Public Sewer
Water City Water
Architectural Style Contemporary, Ranch
Structure Type Playground
Schools
Elementary Schools Pueblo Elementary School
Middle Schools Mohave Middle School
High Schools Saguaro High School
School District Scottsdale Unified District
Others
HOA Fee Include No Fees
Senior Community No
Tax ID 173-74-203
Ownership Fee Simple
Acceptable Financing Conventional, VA Loan
Horse Property N
Listing Terms Conventional, VA Loan
Financing Cash to Loan
Special Listing Condition Owner/Agent
Read Less

Copyright 2024 Arizona Regional Multiple Listing Service, Inc. All rights reserved.
Bought with W and Partners, LLC
GET MORE INFORMATION




