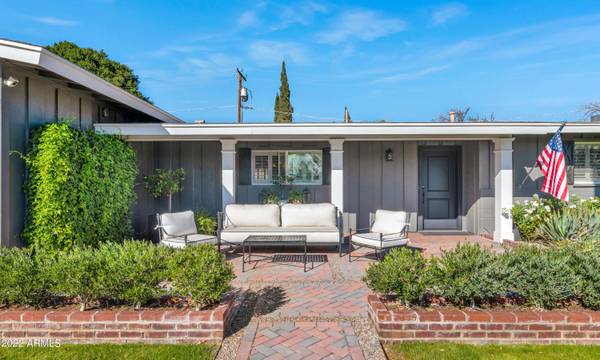For more information regarding the value of a property, please contact us for a free consultation.
5502 E Flower Street Phoenix, AZ 85018
Want to know what your home might be worth? Contact us for a FREE valuation!

Our team is ready to help you sell your home for the highest possible price ASAP
Key Details
Sold Price $1,935,000
Property Type Single Family Home
Sub Type Single Family - Detached
Listing Status Sold
Purchase Type For Sale
Square Footage 2,956 sqft
Price per Sqft $654
Subdivision Stephen Circle
MLS Listing ID 6347810
Sold Date 04/20/22
Style Ranch
Bedrooms 5
HOA Y/N No
Originating Board Arizona Regional Multiple Listing Service (ARMLS)
Year Built 1955
Annual Tax Amount $3,508
Tax Year 2021
Lot Size 10,250 Sqft
Acres 0.24
Property Description
Meticulous Lower Arcadia 5 bed, 3.5 bath family home w/ bonus den & oversized 2 car garage w/ epoxy. Enter to an open concept great room w/ chef's kitchen, complete w/ large island that is the center of the home. Gorgeous primary suite, generously sized shower, his & her's closets w/ built ins. Additional bedrooms are all well proportioned, two of which have their own walk in closets. Four sliding doors to thoughtfully designed back/side yards. Enjoy days on the back patio w/ plenty of seating & European sun shades & evenings at the firepit. The mature landscaping allows for a private & peaceful setting at all hours of the day. Full remodel in 2013, garage was added in 2014, everything permitted. Amazing location, blocks from Arcadia Park, Arizona Country Club, Veritas, Vecina, Starbucks.
Location
State AZ
County Maricopa
Community Stephen Circle
Direction TRAVEL SOUTH ON 56TH STREET FROM EAST INDIAN SCHOOL RD. TO CHEERY LYNN. TURN WEST ON CHEERY LYNN AND PROCEED TO 55TH STREET, TURN NORTH AND PROCEED DIRECTLY TO THE PROPERTY.
Rooms
Other Rooms Separate Workshop, BonusGame Room
Den/Bedroom Plus 6
Ensuite Laundry Dryer Included, Washer Included
Interior
Interior Features Eat-in Kitchen, 9+ Flat Ceilings, Furnished(See Rmrks), Kitchen Island, Pantry, Double Vanity, Full Bth Master Bdrm, High Speed Internet
Laundry Location Dryer Included, Washer Included
Heating Electric, Natural Gas
Cooling Refrigeration, Ceiling Fan(s)
Flooring Tile
Fireplaces Type Fire Pit
Fireplace Yes
Window Features Skylight(s), Double Pane Windows
SPA None
Laundry Dryer Included, Washer Included
Exterior
Exterior Feature Patio, Storage
Garage Electric Door Opener, Over Height Garage
Garage Spaces 2.0
Garage Description 2.0
Fence Block
Pool None
Community Features Golf, Playground
Utilities Available SRP, SW Gas
Amenities Available None
Waterfront No
View Mountain(s)
Roof Type Composition
Accessibility Zero-Grade Entry
Parking Type Electric Door Opener, Over Height Garage
Building
Lot Description Alley, Grass Front, Grass Back, Auto Timer H2O Front, Auto Timer H2O Back
Story 1
Builder Name Unknwon
Sewer Public Sewer
Water City Water
Architectural Style Ranch
Structure Type Patio, Storage
Schools
Elementary Schools Tavan Elementary School
Middle Schools Ingleside Middle School
High Schools Arcadia High School
School District Scottsdale Unified District
Others
HOA Fee Include No Fees
Senior Community No
Tax ID 128-26-026
Ownership Fee Simple
Acceptable Financing Cash, Conventional, VA Loan
Horse Property N
Listing Terms Cash, Conventional, VA Loan
Financing Conventional
Special Listing Condition Owner/Agent
Read Less

Copyright 2024 Arizona Regional Multiple Listing Service, Inc. All rights reserved.
Bought with West USA Realty
GET MORE INFORMATION




