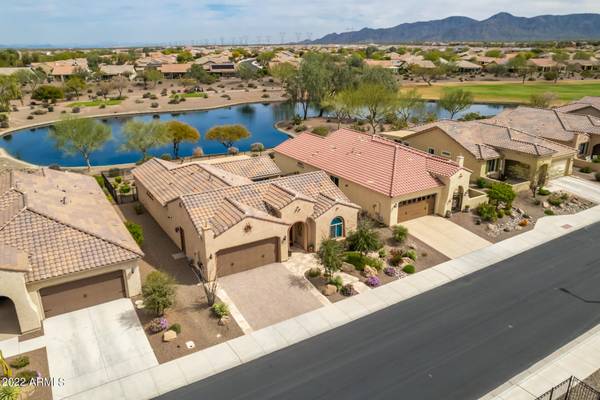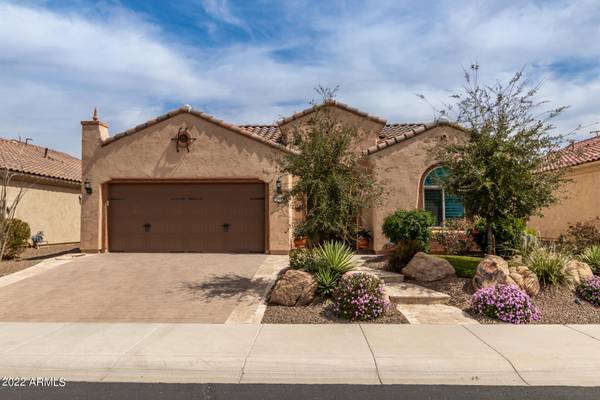For more information regarding the value of a property, please contact us for a free consultation.
21553 N 263RD Lane Buckeye, AZ 85396
Want to know what your home might be worth? Contact us for a FREE valuation!

Our team is ready to help you sell your home for the highest possible price ASAP
Key Details
Sold Price $675,000
Property Type Single Family Home
Sub Type Single Family - Detached
Listing Status Sold
Purchase Type For Sale
Square Footage 1,846 sqft
Price per Sqft $365
Subdivision Sun City Festival Parcel P1
MLS Listing ID 6372136
Sold Date 06/07/22
Bedrooms 2
HOA Fees $146/qua
HOA Y/N Yes
Originating Board Arizona Regional Multiple Listing Service (ARMLS)
Year Built 2018
Annual Tax Amount $2,863
Tax Year 2021
Lot Size 6,488 Sqft
Acres 0.15
Property Description
LOCATION, LOCATION, LOCATION!! Not many homes have a view like this. You are going to think you are entering a MODEL HOME!! This home is GORGEOUS. This Haven model has everything and comes completely furnished. From the moment you get to this home you will notice the upgrades, from the travertine walkway, to the 9' doors and coffered ceilings, just stunning this home is. The kitchen is top of the line with all kitchen aide appliances, quartz counters. And wait till you see the amazing master suite, the tiled shower is huge with a rainfall shower head, separate vanities, huge walk in closet. So many awesome features to this home. But the back yard is the true prize. An entertainer's paradise. Imagine sitting by the fireplace, looking at the lake. STUNNING!
Location
State AZ
County Maricopa
Community Sun City Festival Parcel P1
Direction Sun Valley pkwy north on N. Canyon Springs Blvd, left on W. Melinda ln, left on W. Firehawk dr. Then left on 263rd ln home is located on the left.
Rooms
Master Bedroom Split
Den/Bedroom Plus 3
Interior
Interior Features Breakfast Bar, 9+ Flat Ceilings, Kitchen Island, Double Vanity, High Speed Internet
Heating Natural Gas
Cooling Refrigeration, Ceiling Fan(s)
Flooring Carpet, Tile
Fireplaces Type 2 Fireplace, Exterior Fireplace, Family Room
Fireplace Yes
Window Features Double Pane Windows
SPA None
Exterior
Exterior Feature Covered Patio(s), Misting System, Patio
Garage Electric Door Opener
Garage Spaces 2.0
Garage Description 2.0
Fence Wrought Iron
Pool None
Community Features Community Spa Htd, Community Spa, Community Pool Htd, Community Pool, Lake Subdivision, Golf, Tennis Court(s), Biking/Walking Path, Fitness Center
Utilities Available APS, SW Gas
Amenities Available None
Waterfront Yes
Roof Type Tile
Accessibility Zero-Grade Entry
Parking Type Electric Door Opener
Private Pool No
Building
Lot Description Desert Back, Desert Front, On Golf Course, Synthetic Grass Back, Auto Timer H2O Front, Auto Timer H2O Back
Story 1
Builder Name Pulte/Del Wbb
Sewer Public Sewer
Water City Water
Structure Type Covered Patio(s),Misting System,Patio
Schools
Elementary Schools Adult
Middle Schools Adult
High Schools Adult
School District Out Of Area
Others
HOA Name SCF HOA
HOA Fee Include Maintenance Grounds
Senior Community Yes
Tax ID 510-11-492
Ownership Fee Simple
Acceptable Financing Cash, Conventional, VA Loan
Horse Property N
Listing Terms Cash, Conventional, VA Loan
Financing Conventional
Special Listing Condition Age Restricted (See Remarks)
Read Less

Copyright 2024 Arizona Regional Multiple Listing Service, Inc. All rights reserved.
Bought with eXp Realty
GET MORE INFORMATION




