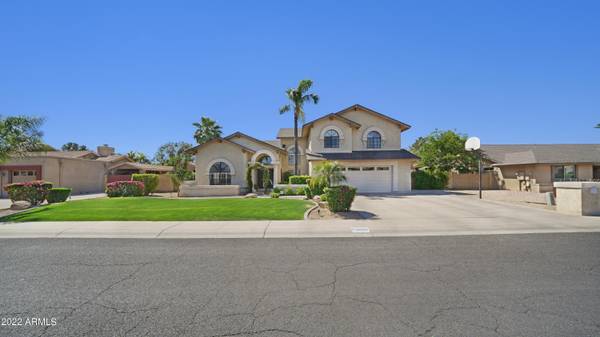For more information regarding the value of a property, please contact us for a free consultation.
5009 E MONTE CRISTO Avenue Scottsdale, AZ 85254
Want to know what your home might be worth? Contact us for a FREE valuation!

Our team is ready to help you sell your home for the highest possible price ASAP
Key Details
Sold Price $1,285,000
Property Type Single Family Home
Sub Type Single Family - Detached
Listing Status Sold
Purchase Type For Sale
Square Footage 2,938 sqft
Price per Sqft $437
Subdivision Paradise Valley Mirada 4A
MLS Listing ID 6381987
Sold Date 05/20/22
Style Santa Barbara/Tuscan
Bedrooms 4
HOA Y/N No
Originating Board Arizona Regional Multiple Listing Service (ARMLS)
Year Built 1984
Annual Tax Amount $3,924
Tax Year 2021
Lot Size 10,129 Sqft
Acres 0.23
Property Description
Tired of all these flips that look the same? Well, welcome to this absolutely gorgeous remodeled 4 bedroom 3 bath HOME, in the world famous 85254 zip code, just minutes from the Tatum Corridor, Paradise Valley Mall, Kierland Commons and Scottsdale Quarter shopping centers, and Greenway High School, with NO HOA! Enter through the beautiful flowered trellis, and into the lush private courtyard, leading to the double wooden doors and huge cathedral window!
Once inside, you are greeted with soaring vaulted ceilings, tons of natural light, plantation shutters that adorn the front of the home and porcelain tile and wood flooring throughout. No Carpets in this home! Enter the completely remodeled kitchen with tons of cabinet and storage space, large kitchen island, granite countertops, stainless steel appliances and a breakfast nook with a bay window. Relax in the oversized family room with a charming white painted brick wood burning fireplace, or entertain with your fully equipped wet bar. This plan offers a great downstairs bedroom with a full bath which is ideal for guests, but also has a convenient door out to the pool, which doubles as the perfect cabana bath.
Step out to the gorgeous, lushly landscaped and smartly designed quarter acre lot with a huge natural grass play area and an awesome play pool to cool off in, surrounded by upgraded tumbled travertine decking and an oversized paver stone patio. Don't miss the extra space on both sides of the home, which provides additional storage or make this into another outside private retreat. You will love all the privacy this yard has to offer!
Upstairs is the master retreat with upgraded flooring, more shutters, more vaulted ceilings, a walk-in closet and a remodeled bathroom with dual vanities and separate shower and tub. Upstairs you will also find two more oversized bedrooms and another fully remodeled bathroom.
Other upgrades in this home include a full roof in Fall 2021, Two (2) brand new HVAC Systems, also in the fall of 2021, a new pool pump and filter in Spring of 2021 and a new water heater in January of 2022! Did I forget to mention the water softener, work bench space, and the extensive hanging racks in the garage? Hurry, you will not find a more turnkey home in a more prime location.
Location
State AZ
County Maricopa
Community Paradise Valley Mirada 4A
Direction East on Paradise Lane from Tatum Blvd, South on 49th Place, East on Monte Cristo to the property
Rooms
Other Rooms Family Room
Master Bedroom Upstairs
Den/Bedroom Plus 4
Ensuite Laundry Wshr/Dry HookUp Only
Interior
Interior Features Upstairs, Eat-in Kitchen, Vaulted Ceiling(s), Wet Bar, Kitchen Island, Pantry, Double Vanity, Full Bth Master Bdrm, Separate Shwr & Tub, High Speed Internet, Granite Counters
Laundry Location Wshr/Dry HookUp Only
Heating Electric
Cooling Refrigeration, Ceiling Fan(s)
Flooring Tile, Wood
Fireplaces Type 1 Fireplace, Family Room
Fireplace Yes
Window Features Skylight(s)
SPA None
Laundry Wshr/Dry HookUp Only
Exterior
Exterior Feature Covered Patio(s), Playground, Patio
Garage Dir Entry frm Garage, Electric Door Opener
Garage Spaces 2.5
Garage Description 2.5
Fence Block
Pool Play Pool, Private
Utilities Available APS
Amenities Available None
Waterfront No
Roof Type Composition
Parking Type Dir Entry frm Garage, Electric Door Opener
Private Pool Yes
Building
Lot Description Sprinklers In Rear, Sprinklers In Front, Grass Front, Grass Back, Auto Timer H2O Front, Auto Timer H2O Back
Story 2
Builder Name Unknown
Sewer Public Sewer
Water City Water
Architectural Style Santa Barbara/Tuscan
Structure Type Covered Patio(s),Playground,Patio
Schools
Elementary Schools Liberty Elementary School - Scottsdale
Middle Schools Sunrise Middle School
High Schools Horizon High School
School District Paradise Valley Unified District
Others
HOA Fee Include No Fees
Senior Community No
Tax ID 215-33-223
Ownership Fee Simple
Acceptable Financing Cash, Conventional, VA Loan
Horse Property N
Listing Terms Cash, Conventional, VA Loan
Financing Cash
Read Less

Copyright 2024 Arizona Regional Multiple Listing Service, Inc. All rights reserved.
Bought with Libertas Real Estate
GET MORE INFORMATION




