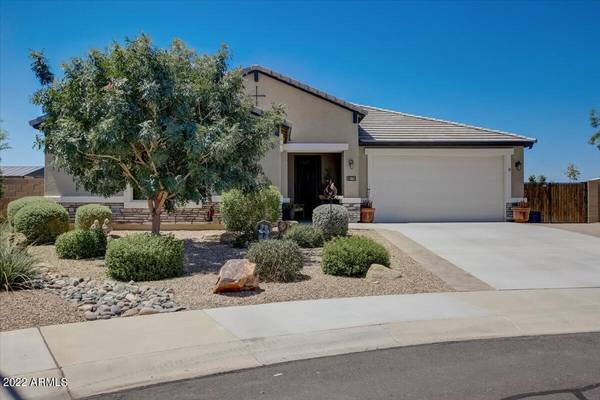For more information regarding the value of a property, please contact us for a free consultation.
13851 W DESERT MOON Way Peoria, AZ 85383
Want to know what your home might be worth? Contact us for a FREE valuation!

Our team is ready to help you sell your home for the highest possible price ASAP
Key Details
Sold Price $699,000
Property Type Single Family Home
Sub Type Single Family - Detached
Listing Status Sold
Purchase Type For Sale
Square Footage 2,658 sqft
Price per Sqft $262
Subdivision Rancho Cabrillo Parcel A
MLS Listing ID 6431240
Sold Date 11/18/22
Style Ranch
Bedrooms 5
HOA Fees $55/mo
HOA Y/N Yes
Originating Board Arizona Regional Multiple Listing Service (ARMLS)
Year Built 2018
Annual Tax Amount $2,681
Tax Year 2021
Lot Size 0.330 Acres
Acres 0.33
Property Description
This is truly an elegant home, yet a warm and inviting open floor plan concept. Grand entry leads you through this amazing highly upgraded home. Featuring plantation shutters throughout, beautiful ceramic tile plank flooring. Gourmets eat-in kitchen, great for entertaining, staggered 42''cabinetry, granite countertop, 6-foot cabinet extension. The master suite is enormous. Along with custom countertop, large walk-in closet. All the other bedrooms are very spacious. Home Featuring Park like backyard oasis with sparkling pool, travertine cool decking and over 2,000 sqft of paver extension of walkways. RV parking pad and extended driveway. One-of-a-kind
amazing home with over 14,000 sqft lot. To go along with this amazing home and backyard oasis, the seller had installed a Kitchen Aid, outdoor free-standing grill, 80" long, 5 burners including rotisserie burner and a searing burner all to convey to the buyer to enjoy with their amazing new home.
Location
State AZ
County Maricopa
Community Rancho Cabrillo Parcel A
Direction Happy Valley Rd west of the 303, turn left continuing Happy Valley Rd to El Granada, north to Yearling, north on 137th Ln.
Rooms
Other Rooms Great Room
Den/Bedroom Plus 5
Ensuite Laundry WshrDry HookUp Only
Interior
Interior Features Eat-in Kitchen, Breakfast Bar, 9+ Flat Ceilings, Drink Wtr Filter Sys, Kitchen Island, Double Vanity, Full Bth Master Bdrm, High Speed Internet, Granite Counters
Laundry Location WshrDry HookUp Only
Heating Natural Gas
Cooling Refrigeration, Ceiling Fan(s)
Flooring Tile
Fireplaces Number No Fireplace
Fireplaces Type None
Fireplace No
Window Features Dual Pane,ENERGY STAR Qualified Windows,Low-E,Tinted Windows,Vinyl Frame
SPA None
Laundry WshrDry HookUp Only
Exterior
Exterior Feature Covered Patio(s), Gazebo/Ramada, Patio
Garage Electric Door Opener, RV Gate
Garage Spaces 3.0
Garage Description 3.0
Fence Block
Pool Variable Speed Pump, Private
Community Features Playground, Biking/Walking Path
Utilities Available APS, SW Gas
Amenities Available Management
Waterfront No
View Mountain(s)
Roof Type Tile
Parking Type Electric Door Opener, RV Gate
Private Pool Yes
Building
Lot Description Sprinklers In Rear, Sprinklers In Front, Gravel/Stone Front, Gravel/Stone Back, Grass Back, Auto Timer H2O Front, Auto Timer H2O Back
Story 1
Builder Name D.R HORTON HOMES
Sewer Private Sewer
Water Pvt Water Company
Architectural Style Ranch
Structure Type Covered Patio(s),Gazebo/Ramada,Patio
Schools
Elementary Schools Lake Pleasant Elementary
Middle Schools Lake Pleasant Elementary
High Schools Liberty High School
School District Peoria Unified School District
Others
HOA Name Rancho Cabrillo
HOA Fee Include Maintenance Grounds
Senior Community No
Tax ID 503-54-879
Ownership Fee Simple
Acceptable Financing Conventional, FHA, VA Loan
Horse Property N
Listing Terms Conventional, FHA, VA Loan
Financing Cash
Read Less

Copyright 2024 Arizona Regional Multiple Listing Service, Inc. All rights reserved.
Bought with HUNT Real Estate ERA
GET MORE INFORMATION




