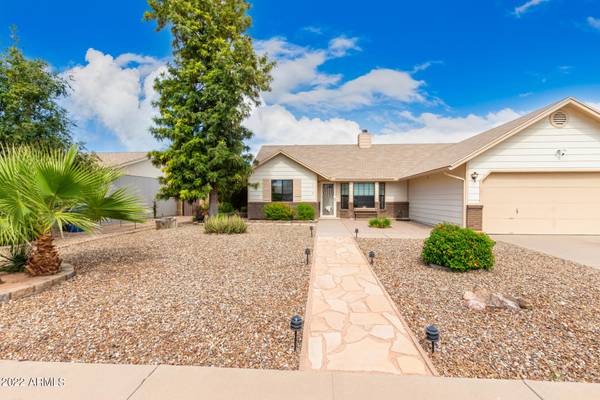For more information regarding the value of a property, please contact us for a free consultation.
1318 W HIGHLAND Street Chandler, AZ 85224
Want to know what your home might be worth? Contact us for a FREE valuation!

Our team is ready to help you sell your home for the highest possible price ASAP
Key Details
Sold Price $440,000
Property Type Single Family Home
Sub Type Single Family - Detached
Listing Status Sold
Purchase Type For Sale
Square Footage 1,406 sqft
Price per Sqft $312
Subdivision Brooks Crossing Unit 4
MLS Listing ID 6472504
Sold Date 12/01/22
Style Ranch
Bedrooms 3
HOA Y/N No
Originating Board Arizona Regional Multiple Listing Service (ARMLS)
Year Built 1985
Annual Tax Amount $1,240
Tax Year 2022
Lot Size 7,105 Sqft
Acres 0.16
Property Description
MASSIVE PRICE IMPROVEMENT AND NOW OFFERING $10,000 SELLER CREDIT WITH A FULL PRICE OFFER!!
No HOA? Check. RV gate, parking and 30amp hookup? Check. Private pool and spa? Check.
All that's missing from this Chandler charmer is your signature! This home glows with pride of ownership throughout and is conveniently located near Chandler Fashion Square and AZ's three major highways making your commute a breeze! Right out your back door you'll find your own personal oasis clad with grown palms and a full length patio that's perfect for entertaining. All that's missing from this beauty is your final touches, come by and check it out today!
Location
State AZ
County Maricopa
Community Brooks Crossing Unit 4
Direction Turn West on W Warner Rd. from N Alma School Rd. Then head south on N Arrowhead Dr. Next head east on W Highland St. Your destination will be on the left.
Rooms
Other Rooms Family Room
Master Bedroom Split
Den/Bedroom Plus 3
Interior
Interior Features Eat-in Kitchen, No Interior Steps, Vaulted Ceiling(s), Kitchen Island, Full Bth Master Bdrm, Granite Counters
Heating Electric
Cooling Refrigeration, Ceiling Fan(s)
Flooring Vinyl, Tile
Fireplaces Type 1 Fireplace, Living Room
Fireplace Yes
Window Features Double Pane Windows,Low Emissivity Windows
SPA Heated,Private
Exterior
Exterior Feature Covered Patio(s), Storage
Garage Dir Entry frm Garage, RV Gate, RV Access/Parking, Gated
Garage Spaces 2.0
Garage Description 2.0
Fence Block
Pool Diving Pool, Private
Community Features Playground
Utilities Available SRP
Waterfront No
Roof Type Composition
Parking Type Dir Entry frm Garage, RV Gate, RV Access/Parking, Gated
Private Pool Yes
Building
Lot Description Desert Front, Grass Back, Auto Timer H2O Front, Auto Timer H2O Back
Story 1
Builder Name Amberwood Homes
Sewer Public Sewer
Water City Water
Architectural Style Ranch
Structure Type Covered Patio(s),Storage
Schools
Elementary Schools John M Andersen Elementary School
Middle Schools John M Andersen Jr High School
High Schools Chandler High School
School District Chandler Unified District
Others
HOA Fee Include No Fees
Senior Community No
Tax ID 302-81-735
Ownership Fee Simple
Acceptable Financing Cash, Conventional, FHA, VA Loan
Horse Property N
Listing Terms Cash, Conventional, FHA, VA Loan
Financing Cash
Read Less

Copyright 2024 Arizona Regional Multiple Listing Service, Inc. All rights reserved.
Bought with Redfin Corporation
GET MORE INFORMATION




