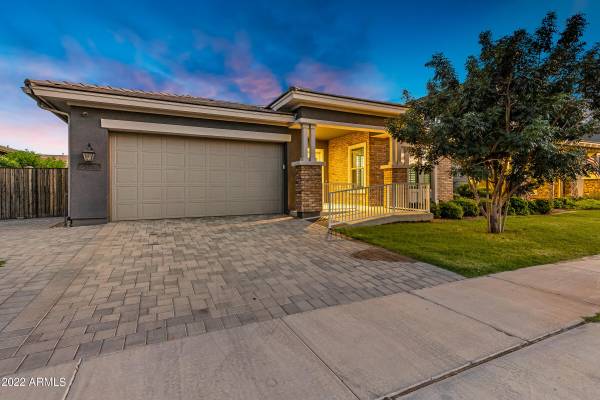For more information regarding the value of a property, please contact us for a free consultation.
2957 E PINTO Drive Gilbert, AZ 85296
Want to know what your home might be worth? Contact us for a FREE valuation!

Our team is ready to help you sell your home for the highest possible price ASAP
Key Details
Sold Price $815,000
Property Type Single Family Home
Sub Type Single Family - Detached
Listing Status Sold
Purchase Type For Sale
Square Footage 2,675 sqft
Price per Sqft $304
Subdivision Warner Groves At Morrison Ranch
MLS Listing ID 6457198
Sold Date 02/09/23
Style Ranch
Bedrooms 4
HOA Fees $112/qua
HOA Y/N Yes
Originating Board Arizona Regional Multiple Listing Service (ARMLS)
Year Built 2017
Annual Tax Amount $2,416
Tax Year 2021
Lot Size 7,500 Sqft
Acres 0.17
Property Description
***SELLER OFFERING 12K IN CONCESSIONS TOWARDS CLOSING COSTS/RATE BUYDOWN*** Welcome Home to Morrison Ranch! You aren't going to want to miss this beautiful home that is truly move-in ready, located just 2 doors down from the park and loaded with upgrades! OWNED Solar with $0 balance! 3 bedrooms, 2.5 bathrooms and 2 dens (one den is large and could easily be converted to a bedroom with added closet). Wood plank tile, white quartz counter tops, white shaker cabinets, SS appliances, large slider to backyard, remote control shades on the back patio and very open and functional floor plan. The backyard is the perfect oasis to escape reality and the pool and in ground spa was just built in 2020. Pool is heated! Beautiful Ficus hedge trees for extra privacy and multiple raised planters. STUNNING!
Location
State AZ
County Maricopa
Community Warner Groves At Morrison Ranch
Direction West on Warner from Higley. Turn right on Constellation Way. Turn right on Pinto Dr. House on right.
Rooms
Master Bedroom Split
Den/Bedroom Plus 5
Ensuite Laundry WshrDry HookUp Only
Interior
Interior Features Eat-in Kitchen, 9+ Flat Ceilings, Roller Shields, Kitchen Island, Double Vanity, Separate Shwr & Tub, Tub with Jets, High Speed Internet, Granite Counters
Laundry Location WshrDry HookUp Only
Heating Mini Split, Natural Gas, ENERGY STAR Qualified Equipment
Cooling Refrigeration, Programmable Thmstat, Ceiling Fan(s)
Flooring Carpet, Tile
Fireplaces Number No Fireplace
Fireplaces Type None
Fireplace No
Window Features ENERGY STAR Qualified Windows,Double Pane Windows,Low Emissivity Windows
SPA Heated,Private
Laundry WshrDry HookUp Only
Exterior
Exterior Feature Covered Patio(s), Misting System, Patio, Storage
Garage Dir Entry frm Garage, Electric Door Opener, Common
Garage Spaces 2.0
Garage Description 2.0
Fence Block
Pool Variable Speed Pump, Heated, Private
Community Features Playground, Biking/Walking Path
Utilities Available SRP, SW Gas
Amenities Available Management, Rental OK (See Rmks)
Waterfront No
Roof Type Tile
Accessibility Accessible Door 32in+ Wide, Zero-Grade Entry, Accessible Approach with Ramp, Bath Roll-In Shower, Bath Raised Toilet, Bath Grab Bars, Accessible Hallway(s)
Parking Type Dir Entry frm Garage, Electric Door Opener, Common
Private Pool Yes
Building
Lot Description Sprinklers In Rear, Sprinklers In Front, Grass Front
Story 1
Builder Name Ashton Woods
Sewer Public Sewer
Water City Water
Architectural Style Ranch
Structure Type Covered Patio(s),Misting System,Patio,Storage
Schools
Elementary Schools Greenfield Elementary School
Middle Schools Greenfield Junior High School
High Schools Highland High School
School District Gilbert Unified District
Others
HOA Name Morrison Ranch
HOA Fee Include Maintenance Grounds
Senior Community No
Tax ID 304-20-625
Ownership Fee Simple
Acceptable Financing Conventional, FHA, VA Loan
Horse Property N
Listing Terms Conventional, FHA, VA Loan
Financing VA
Read Less

Copyright 2024 Arizona Regional Multiple Listing Service, Inc. All rights reserved.
Bought with eXp Realty
GET MORE INFORMATION




