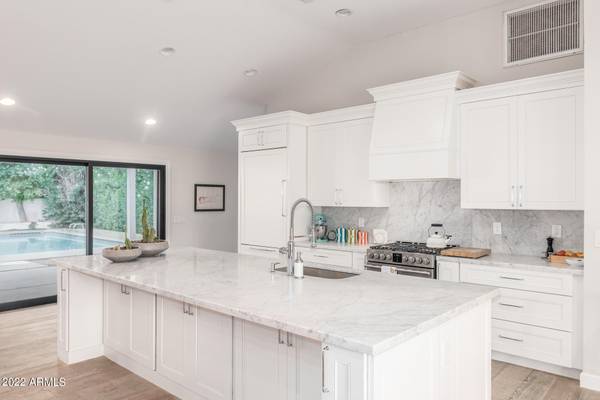For more information regarding the value of a property, please contact us for a free consultation.
4513 E AVALON Drive Phoenix, AZ 85018
Want to know what your home might be worth? Contact us for a FREE valuation!

Our team is ready to help you sell your home for the highest possible price ASAP
Key Details
Sold Price $1,220,000
Property Type Single Family Home
Sub Type Single Family - Detached
Listing Status Sold
Purchase Type For Sale
Square Footage 3,100 sqft
Price per Sqft $393
Subdivision Hidden Village Lots 1-20
MLS Listing ID 6414153
Sold Date 02/24/23
Style Ranch
Bedrooms 4
HOA Y/N No
Originating Board Arizona Regional Multiple Listing Service (ARMLS)
Year Built 1955
Annual Tax Amount $4,802
Tax Year 2021
Lot Size 9,775 Sqft
Acres 0.22
Property Description
Welcome to your Arcadia dream home! Prepare yourself to be in awe of the open and inviting space of the great room. Leading your eye to the floor to ceiling 16-foot disappearing glass slider.Putting the AZ sunshine on display & drawing you into the backyard oasis with a sparkling pool. The kitchen has designer details everywhere you look from the custom cabinetry and custom hood, oversized island, marble backsplash, island pendants, and refrigerator hidden behind paneled cabinet doors. Spacious master suite features HUGE walk-in closet, freestanding tub, separate shower, and double sinks with vanity space. A sleek separate den is great flex space for in-home office, or play room. High end and Decadent in every way, this home has it all...Arcadia Luxury Living Awaits! Located within minutes of the airport, the Biltmore, Old Town Scottsdale, and Arcadia hotspots like O.H.S.O. & LGO. Don't miss this amazing opportunity.....come live in ARCADIA!
Location
State AZ
County Maricopa
Community Hidden Village Lots 1-20
Direction South on 46th St, West on Avalon, property on Left
Rooms
Other Rooms Great Room
Master Bedroom Split
Den/Bedroom Plus 5
Interior
Interior Features Breakfast Bar, 9+ Flat Ceilings, No Interior Steps, Vaulted Ceiling(s), Kitchen Island, Pantry, Double Vanity, Full Bth Master Bdrm, Separate Shwr & Tub
Heating Electric, Natural Gas
Cooling Refrigeration, Ceiling Fan(s)
Flooring Tile, Wood
Fireplaces Number No Fireplace
Fireplaces Type None
Fireplace No
Window Features Double Pane Windows,Tinted Windows
SPA None
Exterior
Garage Spaces 2.0
Garage Description 2.0
Fence Block
Pool Private
Utilities Available SRP, SW Gas
Amenities Available None
Waterfront No
Roof Type Composition
Private Pool Yes
Building
Lot Description Sprinklers In Rear, Sprinklers In Front, Grass Front, Grass Back
Story 1
Builder Name Unknown
Sewer Public Sewer
Water City Water
Architectural Style Ranch
Schools
Elementary Schools Tavan Elementary School
Middle Schools Ingleside Middle School
High Schools Arcadia High School
School District Scottsdale Unified District
Others
HOA Fee Include No Fees
Senior Community No
Tax ID 127-05-018
Ownership Fee Simple
Acceptable Financing Cash, Conventional, VA Loan
Horse Property N
Listing Terms Cash, Conventional, VA Loan
Financing Conventional
Read Less

Copyright 2024 Arizona Regional Multiple Listing Service, Inc. All rights reserved.
Bought with Stockland Realty
GET MORE INFORMATION




