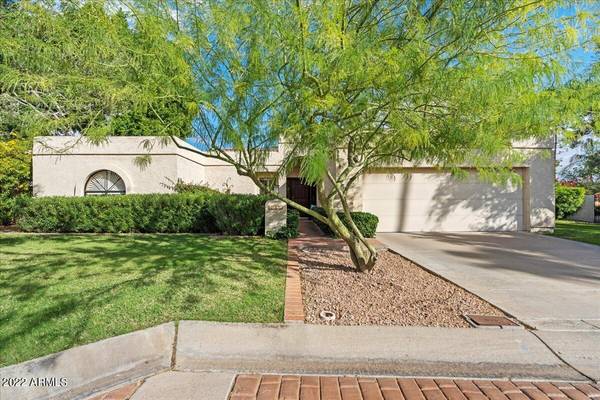For more information regarding the value of a property, please contact us for a free consultation.
6105 N 31ST Place Phoenix, AZ 85016
Want to know what your home might be worth? Contact us for a FREE valuation!

Our team is ready to help you sell your home for the highest possible price ASAP
Key Details
Sold Price $900,000
Property Type Single Family Home
Sub Type Single Family - Detached
Listing Status Sold
Purchase Type For Sale
Square Footage 1,861 sqft
Price per Sqft $483
Subdivision Biltmore Greens 3
MLS Listing ID 6486064
Sold Date 03/15/23
Style Ranch,Spanish
Bedrooms 3
HOA Fees $516/mo
HOA Y/N Yes
Originating Board Arizona Regional Multiple Listing Service (ARMLS)
Year Built 1984
Annual Tax Amount $6,048
Tax Year 2022
Lot Size 8,120 Sqft
Acres 0.19
Property Description
Single level/no interior steps/cul-de-sac/private and quietest lot in GATED Biltmore Greens 3! This home has been lovingly cared for, and boasts a tongue/groove beamed wood ceiling, tile & carpet floors, and 3 bedrooms, & 2 bathrooms (one bedroom is currently used as office/den. All white kitchen, newer white appliances, and 2-car garage. Great room with central wood burning fireplace overlooks a private back and side grass yard. Built-in bookcases are great areas to display your artwork or collectibles. Tons of storage and stroll minutes away to the Biltmore golf course. Community is surrounded by mountain views, & close to world-class shopping .....(see more) restaurants, hiking, and the airport. One of The Biltmore's most desirable single family home communities.
Location
State AZ
County Maricopa
Community Biltmore Greens 3
Direction From Lincoln/32nd Street, South to Claremont, to Gate (ask guard for directions)
Rooms
Other Rooms Great Room
Den/Bedroom Plus 3
Interior
Interior Features No Interior Steps, Vaulted Ceiling(s), Double Vanity, Full Bth Master Bdrm, High Speed Internet, Laminate Counters
Heating Electric
Cooling Refrigeration
Flooring Carpet, Tile, Wood
Fireplaces Number 1 Fireplace
Fireplaces Type 1 Fireplace, Family Room
Fireplace Yes
SPA None
Exterior
Exterior Feature Playground, Patio
Garage Dir Entry frm Garage, Electric Door Opener
Garage Spaces 2.0
Garage Description 2.0
Fence Block
Pool None
Community Features Gated Community, Guarded Entry, Golf, Biking/Walking Path
Amenities Available Management
Waterfront No
Roof Type Foam
Parking Type Dir Entry frm Garage, Electric Door Opener
Private Pool No
Building
Lot Description Cul-De-Sac, Grass Back, Auto Timer H2O Front, Auto Timer H2O Back
Story 1
Builder Name Custom
Sewer Public Sewer
Water City Water
Architectural Style Ranch, Spanish
Structure Type Playground,Patio
Schools
Elementary Schools Madison Elementary School
Middle Schools Madison Meadows School
High Schools Camelback High School
School District Phoenix Union High School District
Others
HOA Name Biltmore Greens
HOA Fee Include Maintenance Grounds,Street Maint,Front Yard Maint
Senior Community No
Tax ID 164-69-096
Ownership Fee Simple
Acceptable Financing Conventional
Horse Property N
Listing Terms Conventional
Financing Cash
Read Less

Copyright 2024 Arizona Regional Multiple Listing Service, Inc. All rights reserved.
Bought with The Brokery
GET MORE INFORMATION




