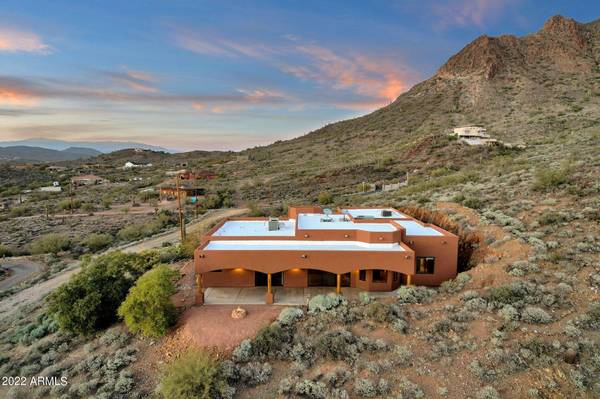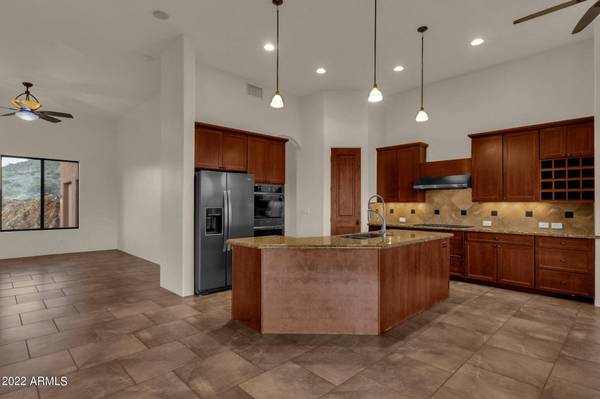For more information regarding the value of a property, please contact us for a free consultation.
3300 W JENNY LIN Road New River, AZ 85087
Want to know what your home might be worth? Contact us for a FREE valuation!

Our team is ready to help you sell your home for the highest possible price ASAP
Key Details
Sold Price $647,000
Property Type Single Family Home
Sub Type Single Family - Detached
Listing Status Sold
Purchase Type For Sale
Square Footage 2,368 sqft
Price per Sqft $273
MLS Listing ID 6496989
Sold Date 07/20/23
Style Territorial/Santa Fe
Bedrooms 3
HOA Y/N No
Originating Board Arizona Regional Multiple Listing Service (ARMLS)
Year Built 2008
Annual Tax Amount $2,239
Tax Year 2022
Lot Size 1.250 Acres
Acres 1.25
Property Description
Very quiet and private, this stunning Santa Fe-style home is nestled tight against a Sonoran
Desert hillside on 1.25 secluded acres in New River. Surrounded by natural desert, the move-in-ready home begins with a speakeasy front door that opens into a light and airy great room
dressed with a big picture window, large-scale stone floors and nearly wall-width sliding doors
to an expanded patio with hillside views. Sure to be the heart of the home, the bright and sunny kitchen is flattered by a gorgeous granite serving/prep island (topped with elegant pendant lighting), beautiful stone backsplash, crown-molded cabinetry and a built-in wine-storage cubby. Sleeping quarters include spacious supporting bedrooms plus a romantic primary retreat that features wide-planked flooring, a pampering b h and a huge walk-in closet lined with storage options. Boasting mountain, hillside and desert views, the home's expansive patio is framed with handsome peeled-pole columns. There's also a cozy gather-round firepit and room to add a hot tub, creating an idyllic place to savor a favorite cocktail while marveling at the area's magnificent (and super-dark!) star-filled night-skies. Details: Three bedrooms, an office and two bathrooms in 2,368 livable square-feet.
Location
State AZ
County Maricopa
Direction East off of Frontage Rd. At large fork in road-take the left. Continue straight on Jenny Lin Rd around 1/2 mile, right at intersection of 34th Ave and Jenny Lin Rd. Turn right when pavement starts.
Rooms
Master Bedroom Split
Den/Bedroom Plus 4
Interior
Interior Features Eat-in Kitchen, No Interior Steps, Vaulted Ceiling(s), Kitchen Island, Pantry, Double Vanity, Full Bth Master Bdrm, Separate Shwr & Tub, High Speed Internet, Granite Counters
Heating Electric
Cooling Refrigeration, Programmable Thmstat, Ceiling Fan(s)
Flooring Carpet, Vinyl, Tile
Fireplaces Number No Fireplace
Fireplaces Type None
Fireplace No
Window Features Dual Pane
SPA None
Exterior
Exterior Feature Covered Patio(s), Patio
Garage Dir Entry frm Garage, Electric Door Opener, Extnded Lngth Garage
Garage Spaces 3.0
Garage Description 3.0
Fence None
Pool None
Amenities Available None
Waterfront No
View Mountain(s)
Roof Type Foam
Parking Type Dir Entry frm Garage, Electric Door Opener, Extnded Lngth Garage
Private Pool No
Building
Lot Description Desert Front, Natural Desert Back
Story 1
Builder Name UNK
Sewer Other, Septic Tank
Water Shared Well
Architectural Style Territorial/Santa Fe
Structure Type Covered Patio(s),Patio
Schools
Elementary Schools New River Elementary School
Middle Schools Gavilan Peak Elementary
High Schools Boulder Creek High School
School District Deer Valley Unified District
Others
HOA Fee Include No Fees
Senior Community No
Tax ID 202-14-018-E
Ownership Fee Simple
Acceptable Financing Conventional, VA Loan
Horse Property Y
Listing Terms Conventional, VA Loan
Financing VA
Read Less

Copyright 2024 Arizona Regional Multiple Listing Service, Inc. All rights reserved.
Bought with eXp Realty
GET MORE INFORMATION




