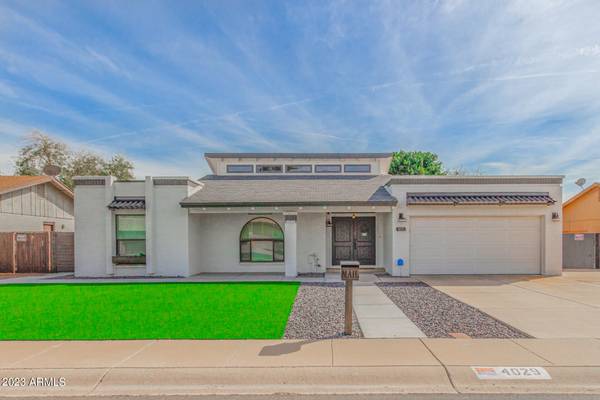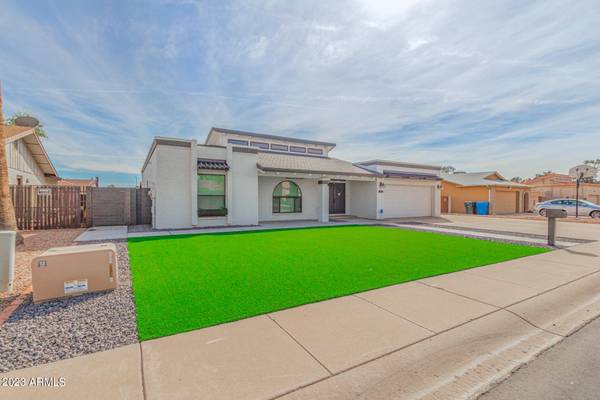For more information regarding the value of a property, please contact us for a free consultation.
4029 W VOLTAIRE Avenue Phoenix, AZ 85029
Want to know what your home might be worth? Contact us for a FREE valuation!

Our team is ready to help you sell your home for the highest possible price ASAP
Key Details
Sold Price $469,000
Property Type Single Family Home
Sub Type Single Family - Detached
Listing Status Sold
Purchase Type For Sale
Square Footage 2,008 sqft
Price per Sqft $233
Subdivision Sun-Ray Manor
MLS Listing ID 6529689
Sold Date 03/31/23
Bedrooms 4
HOA Y/N No
Originating Board Arizona Regional Multiple Listing Service (ARMLS)
Year Built 1980
Annual Tax Amount $1,741
Tax Year 2022
Lot Size 8,027 Sqft
Acres 0.18
Property Description
The double-door entrance leads to a captivating interior with a welcoming entry foyer, a carpeted living room, vaulted beamed ceilings, and lots of natural light. Continue onto the family room to find a brick wall with a romantic fireplace, a gorgeous art niche wall, & French doors leading to the backyard. The impressive kitchen provides SS appliances, granite countertops, white cabinetry, a convenient pantry, & a serving window with a breakfast bar. This oversized main retreat has patio access and a private bathroom with a granite double vanity & a walk-in closet. Artificial turf, a delightful front porch, a 2-car garage, & an RV gate. A/C replaced in last year. Host fun gatherings in this paradise backyard with a lush green landscape, a covered patio with an extended pergola, & shade trees. This value won't disappoint! Make it yours today!
Location
State AZ
County Maricopa
Community Sun-Ray Manor
Direction Head east on W Thunderbird Rd toward N 42nd Ave, Right onto N 39th Ave, Right onto W Voltaire Ave. Home will be on the left.
Rooms
Other Rooms Family Room
Den/Bedroom Plus 4
Ensuite Laundry Wshr/Dry HookUp Only
Interior
Interior Features Breakfast Bar, Vaulted Ceiling(s), Pantry, 3/4 Bath Master Bdrm, Double Vanity, High Speed Internet, Granite Counters
Laundry Location Wshr/Dry HookUp Only
Heating Electric
Cooling Refrigeration, Ceiling Fan(s)
Flooring Carpet, Tile, Wood
Fireplaces Type 1 Fireplace, Family Room
Fireplace Yes
SPA None
Laundry Wshr/Dry HookUp Only
Exterior
Exterior Feature Covered Patio(s), Gazebo/Ramada, Patio
Garage Dir Entry frm Garage, Electric Door Opener, RV Gate
Garage Spaces 2.0
Garage Description 2.0
Fence Block
Pool None
Utilities Available APS
Amenities Available None
Waterfront No
Roof Type Composition
Parking Type Dir Entry frm Garage, Electric Door Opener, RV Gate
Private Pool No
Building
Lot Description Gravel/Stone Front, Grass Back, Synthetic Grass Frnt
Story 1
Builder Name Unknown
Sewer Public Sewer
Water City Water
Structure Type Covered Patio(s),Gazebo/Ramada,Patio
Schools
Elementary Schools Chaparral Elementary School - Phoenix
Middle Schools Desert Foothills Middle School
High Schools Greenway High School
School District Glendale Union High School District
Others
HOA Fee Include No Fees
Senior Community No
Tax ID 149-26-172
Ownership Fee Simple
Acceptable Financing Cash, Conventional, 1031 Exchange, FHA, VA Loan
Horse Property N
Listing Terms Cash, Conventional, 1031 Exchange, FHA, VA Loan
Financing VA
Read Less

Copyright 2024 Arizona Regional Multiple Listing Service, Inc. All rights reserved.
Bought with Berkshire Hathaway HomeServices Arizona Properties
GET MORE INFORMATION




