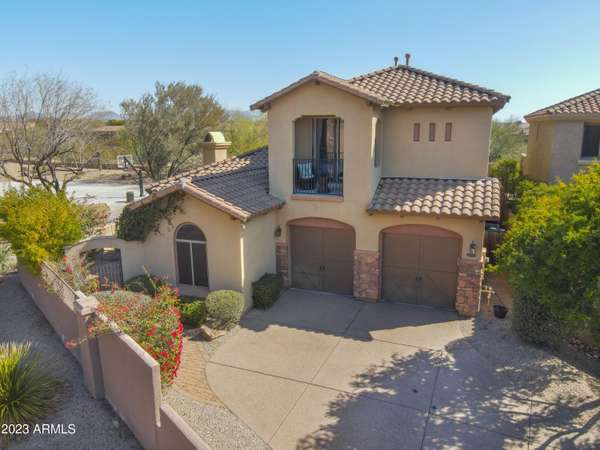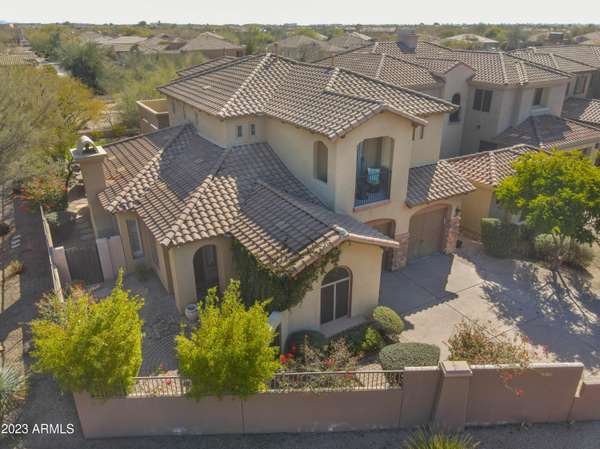For more information regarding the value of a property, please contact us for a free consultation.
22823 N 38TH Way Phoenix, AZ 85050
Want to know what your home might be worth? Contact us for a FREE valuation!

Our team is ready to help you sell your home for the highest possible price ASAP
Key Details
Sold Price $1,160,000
Property Type Single Family Home
Sub Type Single Family - Detached
Listing Status Sold
Purchase Type For Sale
Square Footage 3,585 sqft
Price per Sqft $323
Subdivision Aviano
MLS Listing ID 6517819
Sold Date 04/10/23
Style Santa Barbara/Tuscan
Bedrooms 5
HOA Fees $227/mo
HOA Y/N Yes
Originating Board Arizona Regional Multiple Listing Service (ARMLS)
Year Built 2006
Annual Tax Amount $5,904
Tax Year 2022
Lot Size 8,381 Sqft
Acres 0.19
Property Description
Stunning, unique opportunity in Aviano at Desert Ridge.Gorgeous, spacious home nestled
perfectly on one of Aviano's best lots backing to open space and neighboring a beautiful pocket
park resulting in privacy on two sides. Enjoy a feeling of an even greater outdoor living space,
uninterrupted mountain views in the distance from backyard and upstairs balcony off
the main bedroom. Impressive curb appeal with extended length drive and a private, paved
courtyard to welcome guests. This beautiful home shares 3585 sq.ft. with bright and open space throughout, living & dining room, huge updated kitchen with island & breakfast bar opens up to a family room with access to an amazing backyard. 5 bedrooms, 3.5 baths with a double built in desk and play space. Main bedroom with balcony ensuite with a huge master bath and two fantastic walk-in closets. Secondary bedrooms upstairs, one ensuite and the other two with a jack & jill bath. Bonus balcony at one of the bedrooms sharing more beautiful views. Additional bedroom downstairs with walk-in closet. Vaulted and high ceilings add to this openness with tile and wood flooring throughout the main living area downstairs and newer berber carpet and wood floors at the second level. Large covered patio off the family room opening to an entertainer's paved backyard with built-in bbq with bar seating, putting green, sunken seating area with gas fire pit and beautiful, sparkling pool. 3 car extended length, tandem garage with cabinets. Located in the center of Aviano, minutes from the Community Center with a new updated interior, workout facility, enormous heated pool & spa, tennis courts and pickleball & basketball court Desert Ridge and High Street's
shopping and restaurants close by with easy access to the 101 and 51 taking you anywhere in the valley with ease.
Location
State AZ
County Maricopa
Community Aviano
Direction From Deer Valley, North on 40th Street to Cashman Drive (4 way stop)-West to 39th Way, South/Left to Hummingbird Lane- North/Right curving north/right to 38th Way, home at end siding to pocket park.
Rooms
Other Rooms Family Room
Master Bedroom Upstairs
Den/Bedroom Plus 5
Interior
Interior Features Upstairs, Eat-in Kitchen, Breakfast Bar, 9+ Flat Ceilings, Soft Water Loop, Vaulted Ceiling(s), Kitchen Island, Pantry, Double Vanity, Full Bth Master Bdrm, Separate Shwr & Tub, High Speed Internet
Heating Natural Gas
Cooling Refrigeration, Programmable Thmstat, Ceiling Fan(s)
Flooring Carpet, Tile, Wood
Fireplaces Type 1 Fireplace, Fire Pit, Gas
Fireplace Yes
Window Features Double Pane Windows
SPA None
Exterior
Exterior Feature Balcony, Covered Patio(s), Playground, Patio, Private Yard, Storage, Built-in Barbecue
Garage Attch'd Gar Cabinets, Dir Entry frm Garage, Electric Door Opener, Extnded Lngth Garage, Tandem
Garage Spaces 3.0
Garage Description 3.0
Fence Block, Partial
Pool Heated, Private
Community Features Community Spa Htd, Community Spa, Community Pool Htd, Community Pool, Tennis Court(s), Playground, Biking/Walking Path, Clubhouse, Fitness Center
Utilities Available APS, SW Gas
Amenities Available Management
Waterfront No
View Mountain(s)
Roof Type Tile
Parking Type Attch'd Gar Cabinets, Dir Entry frm Garage, Electric Door Opener, Extnded Lngth Garage, Tandem
Private Pool Yes
Building
Lot Description Sprinklers In Rear, Sprinklers In Front, Desert Back, Desert Front, Synthetic Grass Back, Auto Timer H2O Front, Auto Timer H2O Back
Story 1
Builder Name Toll Brothers
Sewer Public Sewer
Water City Water
Architectural Style Santa Barbara/Tuscan
Structure Type Balcony,Covered Patio(s),Playground,Patio,Private Yard,Storage,Built-in Barbecue
Schools
Elementary Schools Wildfire Elementary School
Middle Schools Explorer Middle School
High Schools Pinnacle High School
School District Paradise Valley Unified District
Others
HOA Name Aviano
HOA Fee Include Maintenance Grounds
Senior Community No
Tax ID 212-38-604
Ownership Fee Simple
Acceptable Financing Cash, Conventional, VA Loan
Horse Property N
Listing Terms Cash, Conventional, VA Loan
Financing Conventional
Read Less

Copyright 2024 Arizona Regional Multiple Listing Service, Inc. All rights reserved.
Bought with HomeSmart
GET MORE INFORMATION




