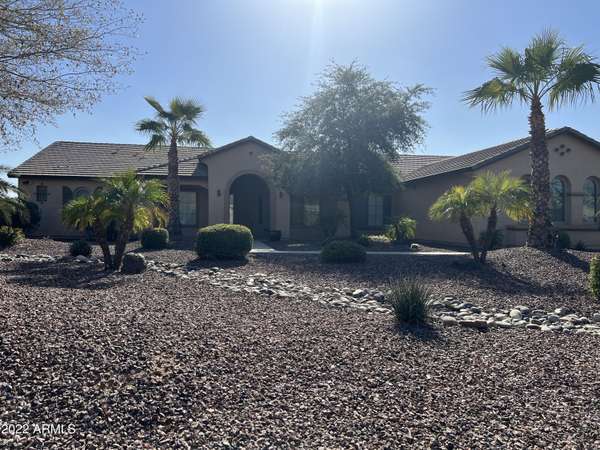For more information regarding the value of a property, please contact us for a free consultation.
14573 W CHRISTY Drive Surprise, AZ 85379
Want to know what your home might be worth? Contact us for a FREE valuation!

Our team is ready to help you sell your home for the highest possible price ASAP
Key Details
Sold Price $800,000
Property Type Single Family Home
Sub Type Single Family - Detached
Listing Status Sold
Purchase Type For Sale
Square Footage 3,359 sqft
Price per Sqft $238
Subdivision Mountain Gate Phase 1 And Phase 2
MLS Listing ID 6494922
Sold Date 04/20/23
Bedrooms 3
HOA Fees $102/mo
HOA Y/N Yes
Originating Board Arizona Regional Multiple Listing Service (ARMLS)
Year Built 2004
Annual Tax Amount $3,999
Tax Year 2022
Lot Size 0.987 Acres
Acres 0.99
Property Description
Gated West Valley community with large high end homes. This home features 4 bedrooms and 2.5 baths. Got toys? 4 car garage PLUS a detached RV garage/shop. Fully landscaped yard with heated pool/jacuzzi and pavered patio on just under an acre. Great views of the backyard and pool from the living room and kitchen. Huge master bedroom with patio access. Split floor plan with den and dinning room. Kitchen features granite counters, gas range and a separate bar. Leased solar system that is pre paid through 2040.
Location
State AZ
County Maricopa
Community Mountain Gate Phase 1 And Phase 2
Direction West on Peoria to Gate. North through gate and then West on Becker to 144th Ave, North to Christy, West to home.
Rooms
Other Rooms Separate Workshop
Master Bedroom Split
Den/Bedroom Plus 4
Ensuite Laundry Wshr/Dry HookUp Only
Interior
Interior Features Eat-in Kitchen, Breakfast Bar, Kitchen Island, Pantry, Double Vanity, Full Bth Master Bdrm, Separate Shwr & Tub, Granite Counters
Laundry Location Wshr/Dry HookUp Only
Heating Electric
Cooling Refrigeration, Ceiling Fan(s)
Flooring Carpet, Tile
Fireplaces Number No Fireplace
Fireplaces Type None
Fireplace No
SPA Heated,Private
Laundry Wshr/Dry HookUp Only
Exterior
Garage Electric Door Opener, Extnded Lngth Garage, Over Height Garage, RV Gate, Detached, RV Access/Parking, RV Garage
Garage Spaces 4.0
Garage Description 4.0
Fence Block
Pool Heated, Private
Community Features Gated Community
Utilities Available APS
Amenities Available Management
Waterfront No
Roof Type Tile
Parking Type Electric Door Opener, Extnded Lngth Garage, Over Height Garage, RV Gate, Detached, RV Access/Parking, RV Garage
Private Pool Yes
Building
Lot Description Desert Back, Desert Front, Auto Timer H2O Front, Auto Timer H2O Back
Story 1
Builder Name unknown
Sewer Public Sewer
Water City Water
Schools
Elementary Schools Luke Elementary School
Middle Schools Luke Elementary School
High Schools Dysart Elementary School
School District Dysart Unified District
Others
HOA Name Mountain Gate
HOA Fee Include Maintenance Grounds
Senior Community No
Tax ID 501-39-862
Ownership Fee Simple
Acceptable Financing Cash, Conventional
Horse Property N
Listing Terms Cash, Conventional
Financing Conventional
Special Listing Condition Probate Listing
Read Less

Copyright 2024 Arizona Regional Multiple Listing Service, Inc. All rights reserved.
Bought with eXp Realty
GET MORE INFORMATION




