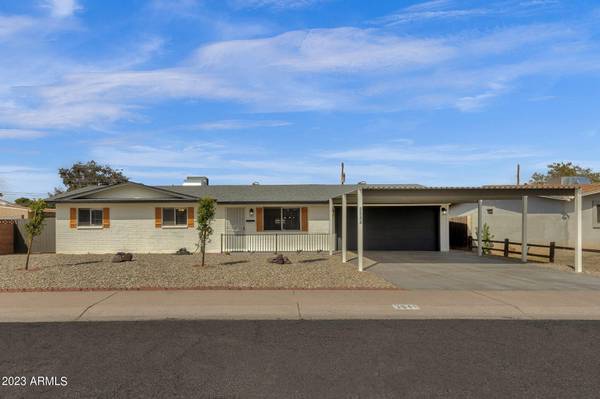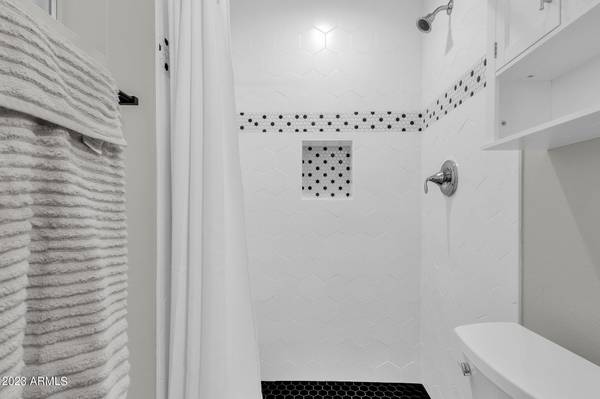For more information regarding the value of a property, please contact us for a free consultation.
3544 W DENTON Lane Phoenix, AZ 85019
Want to know what your home might be worth? Contact us for a FREE valuation!

Our team is ready to help you sell your home for the highest possible price ASAP
Key Details
Sold Price $399,000
Property Type Single Family Home
Sub Type Single Family - Detached
Listing Status Sold
Purchase Type For Sale
Square Footage 1,447 sqft
Price per Sqft $275
Subdivision Cedar Crest
MLS Listing ID 6529902
Sold Date 04/20/23
Style Contemporary
Bedrooms 3
HOA Y/N No
Originating Board Arizona Regional Multiple Listing Service (ARMLS)
Year Built 1965
Annual Tax Amount $1,418
Tax Year 2022
Lot Size 6,718 Sqft
Acres 0.15
Property Description
Ready for you to move right in and make your own, this beautifully updated single-level home is located near 35th Avenue and Missouri in Phoenix. Featuring a slump-block ranch-style floor plan, the immaculate home begins with a spacious living room dressed with wide-planked flooring, a pretty picture window and soft neutral paint. A separate dining area enjoys a convenient setting next to the contemporary kitchen, host to pristine white and black cabinetry, stainless/black appliances and eye-catching modern backsplash that adds a just-right pop of pizzazz to the culinary décor. Nestled in the rear wing, an extra-big bonus room is perfect for a media room, teen hangout, game/play-room or whatever suits your lifestyle. A step outside reveals an extended covered patio, a large lawn, mature citrus, a storage shed and slab parking for your RV, boat or quad. There's plenty of room to add a pool, hot tub or play-structure if so desired. Of special note: Two-car garage plus covered driveway parking. Nicely sized bedrooms. Updated baths. Lots of updates make this home super-comfortable and livable. Details: 3BD; 2BA; 1,447S
Location
State AZ
County Maricopa
Community Cedar Crest
Direction I-17 exit Bethany Home rd west to 35th ave, right onto Missouri Ave, left onto 35th Dr, right onto Denton Ln
Rooms
Other Rooms Family Room
Den/Bedroom Plus 3
Ensuite Laundry WshrDry HookUp Only
Interior
Interior Features Eat-in Kitchen, 3/4 Bath Master Bdrm
Laundry Location WshrDry HookUp Only
Heating Electric
Cooling Refrigeration
Flooring Carpet, Laminate, Tile
Fireplaces Number No Fireplace
Fireplaces Type None
Fireplace No
SPA None
Laundry WshrDry HookUp Only
Exterior
Exterior Feature Storage
Garage Dir Entry frm Garage, Electric Door Opener
Garage Spaces 2.0
Carport Spaces 2
Garage Description 2.0
Fence Block, Wood
Pool None
Amenities Available None
Waterfront No
Roof Type Composition
Parking Type Dir Entry frm Garage, Electric Door Opener
Private Pool No
Building
Lot Description Sprinklers In Rear, Gravel/Stone Front, Grass Back
Story 1
Builder Name UNK
Sewer Public Sewer
Water City Water
Architectural Style Contemporary
Structure Type Storage
Schools
Elementary Schools Sevilla West School
Middle Schools Sevilla West School
High Schools Alhambra High School
School District Phoenix Union High School District
Others
HOA Fee Include No Fees
Senior Community No
Tax ID 145-16-125
Ownership Fee Simple
Acceptable Financing Conventional, FHA, VA Loan
Horse Property N
Listing Terms Conventional, FHA, VA Loan
Financing Conventional
Read Less

Copyright 2024 Arizona Regional Multiple Listing Service, Inc. All rights reserved.
Bought with NORTH&CO.
GET MORE INFORMATION




