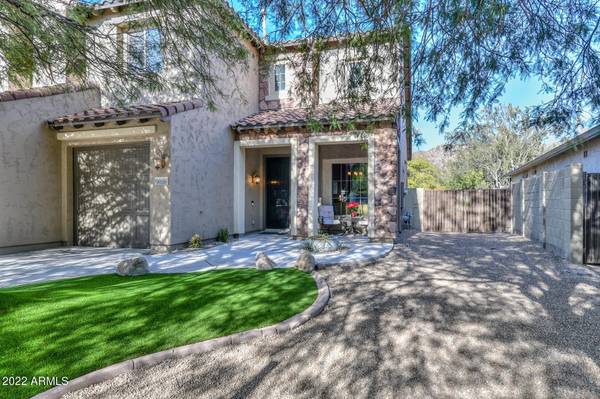For more information regarding the value of a property, please contact us for a free consultation.
9026 W Bajada Road Peoria, AZ 85383
Want to know what your home might be worth? Contact us for a FREE valuation!

Our team is ready to help you sell your home for the highest possible price ASAP
Key Details
Sold Price $775,000
Property Type Single Family Home
Sub Type Single Family - Detached
Listing Status Sold
Purchase Type For Sale
Square Footage 3,714 sqft
Price per Sqft $208
Subdivision Westwing Mountain
MLS Listing ID 6494076
Sold Date 04/28/23
Style Territorial/Santa Fe
Bedrooms 5
HOA Fees $68/qua
HOA Y/N Yes
Originating Board Arizona Regional Multiple Listing Service (ARMLS)
Year Built 2005
Annual Tax Amount $2,727
Tax Year 2022
Lot Size 10,552 Sqft
Acres 0.24
Property Description
BACK ON THE MARKET! Welcome to the highly desirable Westwing Community! As you walk through the entryway you are greeted by a formal great room and views of the backyard. The gourmet kitchen has granite countertops, shiplap backsplash, staggered cabinets, and full appliance package. The family room features a shiplap wall, views of the backyard and mountains. The master bedroom is on the main floor and has been custom painted. The walk in closet has shelves and built in drawers. The master bathroom has dual sinks, garden tub and shower. There is an additional bedroom and bathroom on the main floor perfect for your guests. The second floor features business center, office, game room, 3 bedrooms (2 with walk in closets), and two bathrooms. Laundry room has upper cabinets and built in sink. The backyard is an entertainers dream with stunning views of the mountain and natural desert landscape. The custom designed pool and spa has 3 water features (rock waterfall, reverse negative edge and spa overflow) and several sleeves for volleyball and umbrella placements. It is surrounded by two separate lounge areas. The built in BBQ has an extended bar area with bar stools. Lets not forget the gas firepit as well! The garage has heightened garage doors and extended for larger vehicles. Additional features include RV gate, brick laid travertine tile, water softener, reverse osmosis in the kitchen, surround sound in the living and game rooms, speakers on the patio, separate storage shed, and more. This home is within walking distance of the Sunrise Mountain Trailhead Park. It is close to schools, shopping, dining, 303, 101 and I-17 access. Do not wait to call it yours!
Location
State AZ
County Maricopa
Community Westwing Mountain
Direction From Happy Valley, North on 83rd Avenue which turns into Westwing Blvd, South on Black Rock Blvd, West on Molly Lane, North on 90th Avenue, West on Bajada Road.
Rooms
Other Rooms Loft, Family Room, BonusGame Room
Master Bedroom Downstairs
Den/Bedroom Plus 8
Ensuite Laundry Wshr/Dry HookUp Only
Interior
Interior Features Master Downstairs, Eat-in Kitchen, Breakfast Bar, Drink Wtr Filter Sys, Fire Sprinklers, Kitchen Island, Pantry, Double Vanity, Full Bth Master Bdrm, Separate Shwr & Tub, High Speed Internet, Granite Counters
Laundry Location Wshr/Dry HookUp Only
Heating Electric
Cooling Refrigeration, Programmable Thmstat, Ceiling Fan(s), ENERGY STAR Qualified Equipment
Flooring Carpet, Tile
Fireplaces Number No Fireplace
Fireplaces Type Other (See Remarks), None
Fireplace No
Window Features Double Pane Windows,Tinted Windows
SPA Heated,Private
Laundry Wshr/Dry HookUp Only
Exterior
Exterior Feature Covered Patio(s), Patio, Storage, Built-in Barbecue
Garage Dir Entry frm Garage, Electric Door Opener, Extnded Lngth Garage, Over Height Garage, RV Gate
Garage Spaces 3.0
Garage Description 3.0
Fence Block, Wrought Iron
Pool Play Pool, Private
Community Features Tennis Court(s), Playground, Biking/Walking Path, Clubhouse
Utilities Available APS, SW Gas
Amenities Available Management
Waterfront No
View Mountain(s)
Roof Type Tile
Parking Type Dir Entry frm Garage, Electric Door Opener, Extnded Lngth Garage, Over Height Garage, RV Gate
Private Pool Yes
Building
Lot Description Sprinklers In Rear, Sprinklers In Front, Gravel/Stone Front, Gravel/Stone Back, Grass Back, Synthetic Grass Frnt, Auto Timer H2O Front, Auto Timer H2O Back
Story 2
Builder Name Pulte Homes
Sewer Sewer in & Cnctd, Public Sewer
Water City Water
Architectural Style Territorial/Santa Fe
Structure Type Covered Patio(s),Patio,Storage,Built-in Barbecue
Schools
Elementary Schools West Wing Elementary
Middle Schools West Wing Elementary
High Schools Deer Valley High School
School District Deer Valley Unified District
Others
HOA Name Westwing HOA
HOA Fee Include Maintenance Grounds
Senior Community No
Tax ID 201-39-276
Ownership Fee Simple
Acceptable Financing Cash, Conventional, FHA, VA Loan
Horse Property N
Listing Terms Cash, Conventional, FHA, VA Loan
Financing Conventional
Read Less

Copyright 2024 Arizona Regional Multiple Listing Service, Inc. All rights reserved.
Bought with Keller Williams Realty Sonoran Living
GET MORE INFORMATION




