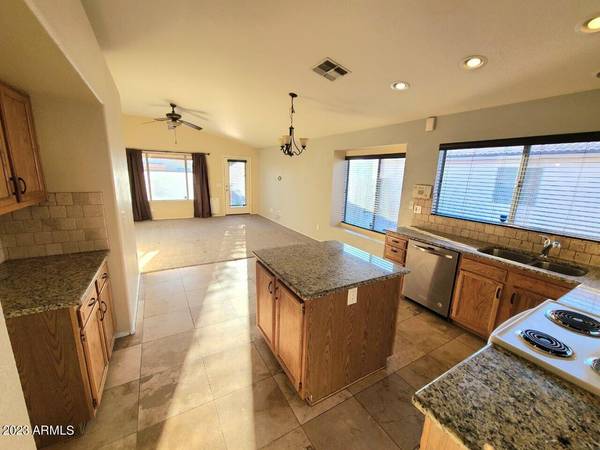For more information regarding the value of a property, please contact us for a free consultation.
404 N WILLIAMS Street Chandler, AZ 85225
Want to know what your home might be worth? Contact us for a FREE valuation!

Our team is ready to help you sell your home for the highest possible price ASAP
Key Details
Sold Price $450,000
Property Type Single Family Home
Sub Type Single Family - Detached
Listing Status Sold
Purchase Type For Sale
Square Footage 1,627 sqft
Price per Sqft $276
Subdivision Traditions West
MLS Listing ID 6558281
Sold Date 07/03/23
Bedrooms 3
HOA Y/N No
Originating Board Arizona Regional Multiple Listing Service (ARMLS)
Year Built 1995
Annual Tax Amount $1,407
Tax Year 2022
Lot Size 6,569 Sqft
Acres 0.15
Property Description
Welcome to your beautiful new Chandler home! Tucked away in a quiet cul-de-sac with quick access to the 202 freeway, making for an easy commute and endless entertainment opportunities. This stunning home is equipped with a 14-50 outlet, making electric car ownership easier than ever. Stay connected with lightning-fast internet speeds thanks to the CAT Ethernet connection in most rooms. Enjoy the peace of mind that comes with no HOA fees. Step inside and fall in love with the many upgrades throughout the home, including new tile in one of the bedrooms, a new AC unit, and a new water heater. The home is beautifully finished with gleaming granite countertops that bring elegance and style to the entire space.With its spaciouslayout featuring 3 bedrooms and 2 bathrooms, there's plenty of room f or everyone to relax in comfort. The open-concept living space with with built-in ceiling speakers is perfect for entertaining, while the backyard provides an inviting oasis for relaxing and enjoying the beautiful Arizona weather.
This beautiful home offers everything you need for comfortable and convenient living, including quick freeway access, modern amenities, and top-quality finishes. Don't miss your chance to make this incredible property yours!
Location
State AZ
County Maricopa
Community Traditions West
Direction From SR-202 Loop, take exit 46 onto McQueen Rd, Left onto S McQueen Rd, Left on E Erie St, Right on N Monte Vista St, Right on E Tyson St, Right on N Williams St, property is on the right.
Rooms
Other Rooms Family Room
Den/Bedroom Plus 3
Ensuite Laundry WshrDry HookUp Only
Interior
Interior Features Eat-in Kitchen, Vaulted Ceiling(s), Kitchen Island, Pantry, Double Vanity, Full Bth Master Bdrm, Separate Shwr & Tub, High Speed Internet, Granite Counters
Laundry Location WshrDry HookUp Only
Heating Electric
Cooling Refrigeration, Ceiling Fan(s)
Flooring Carpet, Laminate, Stone
Fireplaces Number No Fireplace
Fireplaces Type None
Fireplace No
Window Features Sunscreen(s),Dual Pane,Low-E,Tinted Windows
SPA None
Laundry WshrDry HookUp Only
Exterior
Exterior Feature Covered Patio(s)
Garage Dir Entry frm Garage, Electric Door Opener
Garage Spaces 2.0
Garage Description 2.0
Fence Block
Pool None
Amenities Available None
Waterfront No
Roof Type Tile
Parking Type Dir Entry frm Garage, Electric Door Opener
Private Pool No
Building
Lot Description Corner Lot, Cul-De-Sac, Gravel/Stone Front, Gravel/Stone Back
Story 1
Builder Name CALEX HOMES
Sewer Public Sewer
Water City Water
Structure Type Covered Patio(s)
Schools
Elementary Schools Galveston Elementary School
Middle Schools Willis Junior High School
High Schools Chandler High School
School District Chandler Unified District
Others
HOA Fee Include No Fees
Senior Community No
Tax ID 302-69-236
Ownership Fee Simple
Acceptable Financing Conventional, FHA, VA Loan
Horse Property N
Listing Terms Conventional, FHA, VA Loan
Financing Conventional
Read Less

Copyright 2024 Arizona Regional Multiple Listing Service, Inc. All rights reserved.
Bought with My Home Group Real Estate
GET MORE INFORMATION




