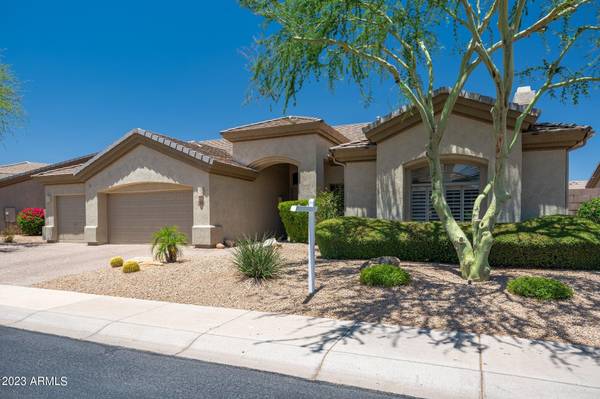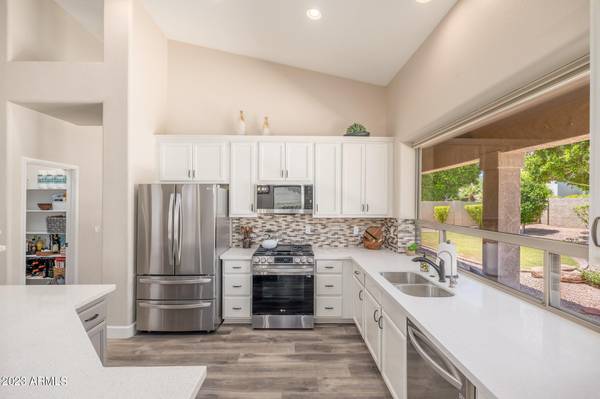For more information regarding the value of a property, please contact us for a free consultation.
6426 E HELM Drive Scottsdale, AZ 85254
Want to know what your home might be worth? Contact us for a FREE valuation!

Our team is ready to help you sell your home for the highest possible price ASAP
Key Details
Sold Price $1,200,000
Property Type Single Family Home
Sub Type Single Family - Detached
Listing Status Sold
Purchase Type For Sale
Square Footage 2,666 sqft
Price per Sqft $450
Subdivision Kierland
MLS Listing ID 6571940
Sold Date 07/26/23
Style Ranch
Bedrooms 4
HOA Fees $20
HOA Y/N Yes
Originating Board Arizona Regional Multiple Listing Service (ARMLS)
Year Built 1998
Annual Tax Amount $5,466
Tax Year 2022
Lot Size 8,788 Sqft
Acres 0.2
Property Description
Highly updated 4BED/2BATH split floor plan on N/S KIERLAND lot. Newer HVAC systems (2009 & 2019). Soaring ceilings, expansive windows, light & bright. Designer kitchen, wet bar & baths w/refinished cabinets, quartz countertops & decorative tile. Stainless steel appliances, gas range. Separate breakfast nook w/Arcadia door onto full length, covered patio w/ceiling fans. Large family room w/gas fireplace. Spacious living/dining rooms. Large master bedroom w/Arcadia door onto patio. Large master bath, glass enclosed shower, separate tub & large closet. Wood laminate flooring & trim (2021) throughout, updated plumbing/electrical fixtures, ceiling fans & recessed can lighting. Lushly landscaped, newer resurfaced pool w/water feature. Pool equipment & pump in 2022. 3 car, epoxied garage w/storage cabinets/workbench. Water heater (2023). Steps from parks, shopping, fine dining & the Westin Resort & Spa w/championship golf.
Location
State AZ
County Maricopa
Community Kierland
Direction From 64th Street & Acoma East on Acoma to stop sign. Left on 66th/Acoma, Left on Helm to home on the right.
Rooms
Other Rooms Family Room
Master Bedroom Split
Den/Bedroom Plus 4
Interior
Interior Features Eat-in Kitchen, Breakfast Bar, Drink Wtr Filter Sys, No Interior Steps, Vaulted Ceiling(s), Wet Bar, Kitchen Island, Double Vanity, Full Bth Master Bdrm, Separate Shwr & Tub
Heating Natural Gas
Cooling Refrigeration, Programmable Thmstat, Ceiling Fan(s)
Flooring Laminate
Fireplaces Number 1 Fireplace
Fireplaces Type 1 Fireplace, Family Room, Gas
Fireplace Yes
Window Features Dual Pane
SPA None
Exterior
Exterior Feature Patio
Garage Attch'd Gar Cabinets, Electric Door Opener
Garage Spaces 3.0
Garage Description 3.0
Fence Block
Pool Play Pool, Private
Community Features Near Bus Stop, Playground, Biking/Walking Path
Waterfront No
Roof Type Tile
Parking Type Attch'd Gar Cabinets, Electric Door Opener
Private Pool Yes
Building
Lot Description Desert Back, Desert Front, Grass Back, Auto Timer H2O Front, Auto Timer H2O Back
Story 1
Builder Name UDC
Sewer Public Sewer
Water City Water
Architectural Style Ranch
Structure Type Patio
Schools
Elementary Schools Sandpiper Elementary School
Middle Schools Desert Shadows Middle School - Scottsdale
High Schools Horizon High School
School District Paradise Valley Unified District
Others
HOA Name HOAMCO
HOA Fee Include Maintenance Grounds
Senior Community No
Tax ID 215-59-075-B
Ownership Fee Simple
Acceptable Financing Conventional, VA Loan
Horse Property N
Listing Terms Conventional, VA Loan
Financing Conventional
Read Less

Copyright 2024 Arizona Regional Multiple Listing Service, Inc. All rights reserved.
Bought with NORTH&CO.
GET MORE INFORMATION




