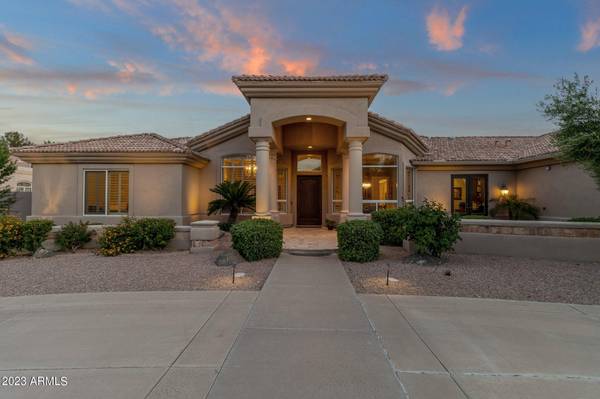For more information regarding the value of a property, please contact us for a free consultation.
3661 E TREMAINE Court Gilbert, AZ 85234
Want to know what your home might be worth? Contact us for a FREE valuation!

Our team is ready to help you sell your home for the highest possible price ASAP
Key Details
Sold Price $2,200,000
Property Type Single Family Home
Sub Type Single Family - Detached
Listing Status Sold
Purchase Type For Sale
Square Footage 5,568 sqft
Price per Sqft $395
Subdivision Circle G At The Highlands
MLS Listing ID 6562853
Sold Date 07/31/23
Style Ranch,Territorial/Santa Fe
Bedrooms 6
HOA Fees $55/qua
HOA Y/N Yes
Originating Board Arizona Regional Multiple Listing Service (ARMLS)
Year Built 1996
Annual Tax Amount $6,592
Tax Year 2022
Lot Size 0.808 Acres
Acres 0.81
Property Description
This elegant single-level home begins with a lush lawn and a circular drive that wraps around a water feature. A dramatic column-framed portico entry opens into sophisticated formal living and dining rooms on either side of the foyer. These chandelier-lit gathering spaces are graced with custom moldings and tall wood-shuttered picture windows that flood the space with natural light. Ideal for seamless indoor/outdoor living, this area leads to a set of French exits to the rear covered dining patio. Sure to please the family chef, the dual-island kitchen is dressed with white cabinetry, darker-hued granite counters, and high-end stainless steel appliances including dual cold storage units and two dishwashers. The adjoining family room features large windows, a wall-inset fireplace and access to the patio's many amenities. The spacious property includes guest quarters (with a full kitchen and designated single garage), perfect for hosting guests or for multi-generational living. Boasting an expansive lawn and mature trees (including citrus), the backyard provides a private oasis, with a barbeque island, fire-pit area, and heated pool with spillover spa bordered by palm trees. Other amenities include executive office with custom built ins and separate entrance, oversized game room, extended-length garage, and RV access/parking. Side vehicle entry. Lot: 0.81 acres. Details: 6BD; 4.5BA; 5,568SF.
Location
State AZ
County Maricopa
Community Circle G At The Highlands
Direction East on Guadalupe, South on Arroyo, West on Tremaine.
Rooms
Other Rooms Guest Qtrs-Sep Entrn, Family Room, BonusGame Room
Guest Accommodations 1080.0
Master Bedroom Split
Den/Bedroom Plus 8
Interior
Interior Features Other, See Remarks, Master Downstairs, Eat-in Kitchen, Breakfast Bar, Central Vacuum, Drink Wtr Filter Sys, Fire Sprinklers, Intercom, No Interior Steps, Soft Water Loop, Wet Bar, Kitchen Island, Pantry, Bidet, Double Vanity, Full Bth Master Bdrm, Separate Shwr & Tub, Tub with Jets, High Speed Internet, Smart Home, Granite Counters
Heating Electric
Cooling Refrigeration, Programmable Thmstat, Ceiling Fan(s)
Flooring Carpet, Tile, Wood
Fireplaces Number 1 Fireplace
Fireplaces Type 1 Fireplace, Family Room
Fireplace Yes
Window Features Sunscreen(s),Dual Pane,Low-E
SPA Heated,Private
Exterior
Exterior Feature Other, Circular Drive, Covered Patio(s), Playground, Gazebo/Ramada, Misting System, Patio, Private Yard, Built-in Barbecue, RV Hookup, Separate Guest House
Garage Attch'd Gar Cabinets, Dir Entry frm Garage, Electric Door Opener, Extnded Lngth Garage, RV Gate, Separate Strge Area, Side Vehicle Entry, RV Access/Parking
Garage Spaces 5.0
Garage Description 5.0
Fence Block
Pool Heated, Private
Landscape Description Irrigation Back, Irrigation Front
Community Features Playground
Amenities Available Management
Waterfront No
Roof Type Tile
Parking Type Attch'd Gar Cabinets, Dir Entry frm Garage, Electric Door Opener, Extnded Lngth Garage, RV Gate, Separate Strge Area, Side Vehicle Entry, RV Access/Parking
Private Pool Yes
Building
Lot Description Sprinklers In Rear, Sprinklers In Front, Cul-De-Sac, Gravel/Stone Front, Gravel/Stone Back, Grass Front, Grass Back, Auto Timer H2O Front, Auto Timer H2O Back, Irrigation Front, Irrigation Back
Story 1
Builder Name Ronald Andrews Construction
Sewer Sewer in & Cnctd, Public Sewer
Water City Water
Architectural Style Ranch, Territorial/Santa Fe
Structure Type Other,Circular Drive,Covered Patio(s),Playground,Gazebo/Ramada,Misting System,Patio,Private Yard,Built-in Barbecue,RV Hookup, Separate Guest House
Schools
Elementary Schools Highland Park Elementary
Middle Schools Highland Elementary School
High Schools Highland Elementary School
School District Gilbert Unified District
Others
HOA Name Circle G Highlands
HOA Fee Include Maintenance Grounds
Senior Community No
Tax ID 304-15-172
Ownership Fee Simple
Acceptable Financing Conventional
Horse Property Y
Listing Terms Conventional
Financing Conventional
Read Less

Copyright 2024 Arizona Regional Multiple Listing Service, Inc. All rights reserved.
Bought with eXp Realty
GET MORE INFORMATION




