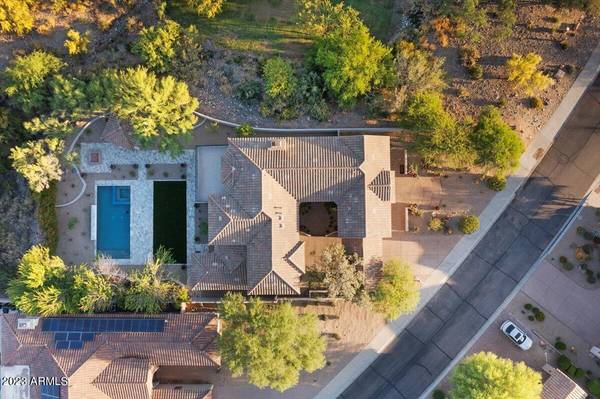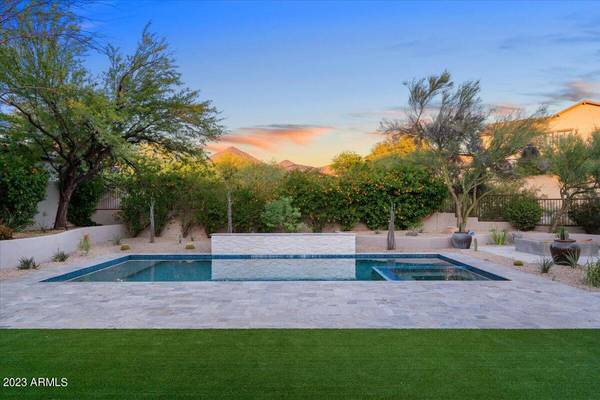For more information regarding the value of a property, please contact us for a free consultation.
9939 E DESERT JEWEL Drive Scottsdale, AZ 85255
Want to know what your home might be worth? Contact us for a FREE valuation!

Our team is ready to help you sell your home for the highest possible price ASAP
Key Details
Sold Price $3,015,000
Property Type Single Family Home
Sub Type Single Family - Detached
Listing Status Sold
Purchase Type For Sale
Square Footage 4,955 sqft
Price per Sqft $608
Subdivision Windgate Ranch
MLS Listing ID 6553765
Sold Date 09/12/23
Style Santa Barbara/Tuscan
Bedrooms 4
HOA Fees $370/mo
HOA Y/N Yes
Originating Board Arizona Regional Multiple Listing Service (ARMLS)
Year Built 2007
Annual Tax Amount $6,881
Tax Year 2022
Lot Size 0.324 Acres
Acres 0.32
Property Description
4,955 SQ.FT. / 4 BEDROOM WITH DEN OPTION CONVERSION TO 5 BEDROOMS / 3.5 BATHS
CUSTOM HEATED POOL / SPA WITH ELONGATED WATER FEATURE / STONE FINISHES & COPING
PROFESSIONAL FRONT AND REAR NEW LANDSCAPING W/BBQ AND EXT FIREPLACE
- COMMERCIAL GRADE HOME APPLIANCE PACKAGE (FRIDGE/OVEN/COOKTOP/COFFEE/HOOD/DISHWASHER/MICROWAVE)
16' EXPANSIVE AND 10' HIGH STACKABLE WESTERN DOOR SYSTEM. AT FAMILY RM NEW EXT DOORS AND WINDOWS / NEW EXOTIC WOOD ENTRY DOOR W OVERSIZED PULL
HARDWOOD WHITE OAK FLOORS W/HERRINGBONE INLAY AT FOYER / CUSTOM STAIR TREADS
- PORCELAIN TILE LARGE FORMAT FLOORS / STONE FLOORS
- PORCELAIN TILE LARGE FORMAT WAINSCOTING / STONE WAINSCOTING
CALCUTTA MARBLE & QUARTZ COUNTERTOPS / WATERFALL EDGE COUNTERTOP - EUROPEAN STYLE CABINETRY ''PRETTY MUCH A NEW - LINEAR LOW PROFILE LINEAR FIREPLACE AT FAMILY ROOM(CUSTOM FURNITURE GRADE CLOSET AT MASTER WALK-IN W/AMBIENT LIGHTING /
MIRRORS(OVERSIZED MASTER SHOWER WITH BODY SPRAYS/RAINHEAD/HANDHELD FIXTURES
- CUSTOM OVERSIZED SOAKING TUB AT MASTER BATH COMMERCIAL GRADE LOW PROFILE CANNED LIGHTING SYSTEM THROUGHOUT
- DESIGNER CHANDELIERS / LIGHT FIXTURES / CEILING FANS · DESIGNER PLUMBING FIXTURES AND FAUCETS T/O(- TOTO TOILETS AND CUSTOM BATH FIXTURES(- 97% SMOOTH DRYWALL COAT FINISH(- NEW INTERIOR / EXTERIOR PAINT
CUSTOM GARAGE DOOR / MOTOR / ELECTRIC VEHICLE CHARGING STATION / EPOXY FLOORS
- NEW A/C UNITS / WATER HEATERS(- NEW SYNTHETIC STUCCO FINISH(- NEW PLUMBING LINES / NEW ELECTRICAL WIRING / NEW INSULATION
CUSTOM IRON HAND FORGED BALCONY RAILING AND STAIRWELL RAILING OVERSIZED TRIM MOLDINGS AND EXTENSIVE MILLWORK AT STUDY / MASTER / FAMILY ROOM - see motion video
Location
State AZ
County Maricopa
Community Windgate Ranch
Direction From Bell Road, N on Thompson Peak. W on Windgate Ranch Guard Gate. pass Guard, Left on 99th Place and left onto Desert Jewel Drive. Home on the right.
Rooms
Other Rooms Great Room, Family Room
Master Bedroom Split
Den/Bedroom Plus 5
Interior
Interior Features Upstairs, Eat-in Kitchen, 9+ Flat Ceilings, Fire Sprinklers, Wet Bar, Kitchen Island, Pantry, Double Vanity, Full Bth Master Bdrm, Separate Shwr & Tub, Tub with Jets, High Speed Internet, Granite Counters
Heating Natural Gas
Cooling Refrigeration, Ceiling Fan(s)
Fireplaces Type 1 Fireplace, Family Room, Gas
Fireplace Yes
Window Features Double Pane Windows
SPA Private
Exterior
Exterior Feature Balcony, Covered Patio(s), Playground, Private Yard, Built-in Barbecue
Garage Attch'd Gar Cabinets, Dir Entry frm Garage, Electric Door Opener, Tandem
Garage Spaces 2.0
Carport Spaces 2
Garage Description 2.0
Fence Wrought Iron
Pool Play Pool, Fenced, Private
Community Features Gated Community, Community Spa Htd, Community Spa, Community Pool Htd, Community Pool, Community Media Room, Guarded Entry, Tennis Court(s), Playground, Biking/Walking Path, Clubhouse
Utilities Available APS, SW Gas
Amenities Available Management, Rental OK (See Rmks)
Waterfront No
View Mountain(s)
Roof Type Tile
Parking Type Attch'd Gar Cabinets, Dir Entry frm Garage, Electric Door Opener, Tandem
Private Pool Yes
Building
Lot Description Sprinklers In Rear, Sprinklers In Front, Auto Timer H2O Front, Auto Timer H2O Back
Story 2
Builder Name Toll Brothers
Sewer Public Sewer
Water City Water
Architectural Style Santa Barbara/Tuscan
Structure Type Balcony,Covered Patio(s),Playground,Private Yard,Built-in Barbecue
Schools
Elementary Schools Copper Ridge Elementary School
Middle Schools Copper Ridge Middle School
High Schools Chaparral High School
School District Scottsdale Unified District
Others
HOA Name Windgate Ranch
HOA Fee Include Maintenance Grounds
Senior Community No
Tax ID 217-11-335
Ownership Fee Simple
Acceptable Financing Cash, Conventional
Horse Property N
Listing Terms Cash, Conventional
Financing Cash
Read Less

Copyright 2024 Arizona Regional Multiple Listing Service, Inc. All rights reserved.
Bought with Russ Lyon Sotheby's International Realty
GET MORE INFORMATION




