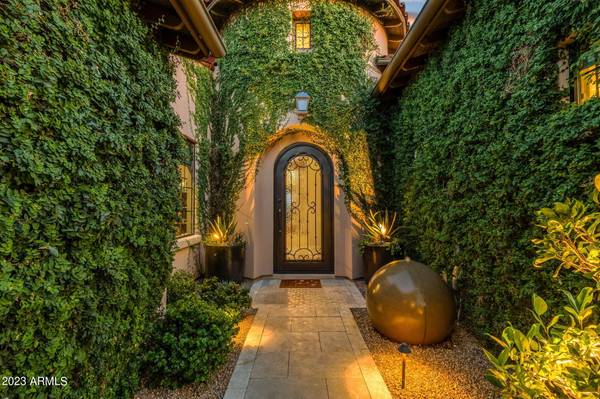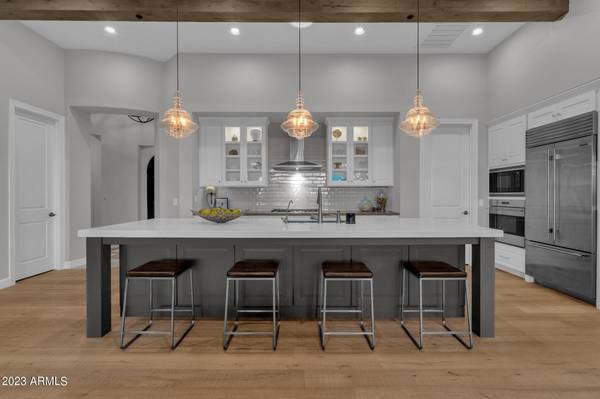For more information regarding the value of a property, please contact us for a free consultation.
20239 N 89TH Way Scottsdale, AZ 85255
Want to know what your home might be worth? Contact us for a FREE valuation!

Our team is ready to help you sell your home for the highest possible price ASAP
Key Details
Sold Price $1,600,000
Property Type Townhouse
Sub Type Townhouse
Listing Status Sold
Purchase Type For Sale
Square Footage 2,219 sqft
Price per Sqft $721
Subdivision Dc Ranch Parcel 2.3C Replat
MLS Listing ID 6563763
Sold Date 09/14/23
Style Spanish
Bedrooms 2
HOA Fees $696/mo
HOA Y/N Yes
Originating Board Arizona Regional Multiple Listing Service (ARMLS)
Year Built 2015
Annual Tax Amount $3,959
Tax Year 2022
Lot Size 7,126 Sqft
Acres 0.16
Property Description
Tucked away on a quiet cozy street in DC Ranch, this gorgeous townhome begins with a hacienda-style gated courtyard dressed with vine-covered walls that greet you with a lush touch of warmth and greenery. A step across the threshold reveals a soaring rotunda foyer and a living room (with stunning wall décor) that would be equally perfect as a den, office or media room. A stroll deeper in the heart of the floor plan leads to the beautiful kitchen, host to upscale stainless steel appointments, light-hued planked flooring, snow-white glass-fronted cabinetry, a trio of elegant chandeliers, a beamed ceiling motif and a large gather-round island ideal for breakfast, casual dining and for showcasing your culinary talents. Meanwhile, designed for easy entertaining, a wall of disappearing glass doors offers a seamless segue from the indoor great room to spacious outdoor living/dining rooms accented by a vine-covered archway. Highlighted by a shimmering tropical-blue pool with a spillover spa, alfresco amenities also include a built-in bar with beverage/wine storage, a pretty lawn and a view-fence lined with immaculately manicured shrubbery. All of this is backdropped by magnificent McDowell Mountain views trimmed with a halo of twinkling city lights. Also: Located within walking distance to Market Street
Location
State AZ
County Maricopa
Community Dc Ranch Parcel 2.3C Replat
Direction North on Pima from 101, East on Thompson Peak Parkway, South on Desert Camp, West on E Flathorn, South on N 89th way.
Rooms
Other Rooms Great Room, Media Room
Master Bedroom Split
Den/Bedroom Plus 3
Interior
Interior Features Eat-in Kitchen, Breakfast Bar, 9+ Flat Ceilings, Fire Sprinklers, No Interior Steps, Kitchen Island, Pantry, Double Vanity, Full Bth Master Bdrm, Separate Shwr & Tub, High Speed Internet, Granite Counters
Heating Natural Gas
Cooling Refrigeration
Flooring Tile, Wood
Fireplaces Type Fire Pit
Fireplace Yes
SPA Heated,Private
Exterior
Exterior Feature Covered Patio(s), Misting System, Patio
Garage Electric Door Opener, Shared Driveway
Garage Spaces 2.0
Garage Description 2.0
Fence Block, Wrought Iron
Pool Play Pool, Heated, Private
Community Features Gated Community, Pickleball Court(s), Community Spa Htd, Community Spa, Community Pool Htd, Community Pool, Community Media Room, Golf, Tennis Court(s), Playground, Biking/Walking Path, Clubhouse, Fitness Center
Amenities Available Club, Membership Opt, Management, Rental OK (See Rmks)
Waterfront No
View City Lights, Mountain(s)
Roof Type Tile
Parking Type Electric Door Opener, Shared Driveway
Private Pool Yes
Building
Lot Description Sprinklers In Rear, Sprinklers In Front, Desert Front, Cul-De-Sac, Synthetic Grass Back, Auto Timer H2O Front, Auto Timer H2O Back
Story 1
Builder Name CAMELOT HOMES
Sewer Sewer in & Cnctd, Public Sewer
Water City Water
Architectural Style Spanish
Structure Type Covered Patio(s),Misting System,Patio
Schools
Elementary Schools Copper Ridge Elementary School
Middle Schools Copper Ridge Middle School
High Schools Chaparral High School
School District Scottsdale Unified District
Others
HOA Name DC Ranch
HOA Fee Include Roof Repair,Pest Control,Maintenance Grounds,Street Maint,Front Yard Maint,Trash,Roof Replacement,Maintenance Exterior
Senior Community No
Tax ID 217-63-184
Ownership Fee Simple
Acceptable Financing Conventional
Horse Property N
Listing Terms Conventional
Financing Other
Read Less

Copyright 2024 Arizona Regional Multiple Listing Service, Inc. All rights reserved.
Bought with Russ Lyon Sotheby's International Realty
GET MORE INFORMATION




