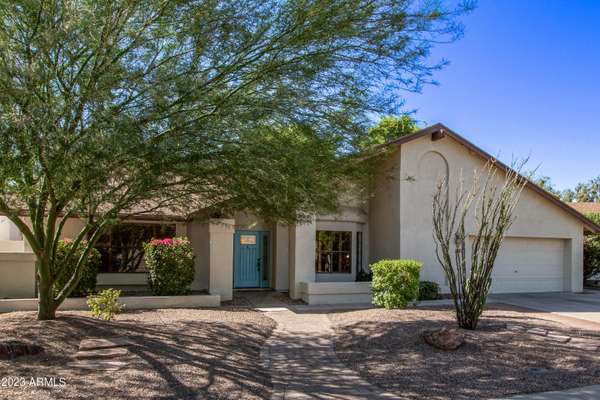For more information regarding the value of a property, please contact us for a free consultation.
1821 E JEANINE Drive Tempe, AZ 85284
Want to know what your home might be worth? Contact us for a FREE valuation!

Our team is ready to help you sell your home for the highest possible price ASAP
Key Details
Sold Price $646,500
Property Type Single Family Home
Sub Type Single Family - Detached
Listing Status Sold
Purchase Type For Sale
Square Footage 2,312 sqft
Price per Sqft $279
Subdivision Alta Mira 1 Replat
MLS Listing ID 6611141
Sold Date 11/21/23
Bedrooms 4
HOA Y/N No
Originating Board Arizona Regional Multiple Listing Service (ARMLS)
Year Built 1982
Annual Tax Amount $2,826
Tax Year 2022
Lot Size 9,714 Sqft
Acres 0.22
Property Description
Discover this beautifully remodeled home in Alta Mira, Tempe! Immerse yourself in elegance with real maple cabinets adorning every room. Enjoy the spaciousness of separate living & family areas, featuring sleek quartz countertops and brand-new flooring throughout. No Carpet. This 4 -bedroom gem also boasts a versatile den and a convenient 2-car garage. The expansive backyard invites outdoor gatherings, and its prime Tempe location ensures easy access to freeways for your commuting convenience. Church behind the home is quiet. Owners love it. Your dream home awaits!
Location
State AZ
County Maricopa
Community Alta Mira 1 Replat
Direction From AZ-101 go West on Ray Rd. Turn R on N McClintock Dr. Turn R on E Caroline Ln. Turn R on Kachina Dr. Turn L on Jeanine Dr. The property is on the right.
Rooms
Other Rooms Great Room, Family Room
Den/Bedroom Plus 5
Interior
Interior Features Breakfast Bar, 9+ Flat Ceilings, Vaulted Ceiling(s), Kitchen Island, Pantry, Double Vanity, Full Bth Master Bdrm, Separate Shwr & Tub
Heating Electric
Cooling Refrigeration, Ceiling Fan(s)
Flooring Vinyl, Tile
Fireplaces Type 1 Fireplace, Living Room
Fireplace Yes
SPA None
Exterior
Exterior Feature Covered Patio(s), Playground
Garage Dir Entry frm Garage, Electric Door Opener
Garage Spaces 2.0
Garage Description 2.0
Fence Block
Pool None
Utilities Available SRP
Amenities Available None
Waterfront No
Roof Type Composition
Parking Type Dir Entry frm Garage, Electric Door Opener
Private Pool No
Building
Lot Description Sprinklers In Rear, Sprinklers In Front, Desert Front, Gravel/Stone Front, Gravel/Stone Back, Grass Back, Auto Timer H2O Back
Story 1
Builder Name UDC
Sewer Public Sewer
Water City Water
Structure Type Covered Patio(s),Playground
Schools
Elementary Schools Kyrene Del Cielo School
Middle Schools Kyrene Aprende Middle School
High Schools Corona Del Sol High School
School District Tempe Union High School District
Others
HOA Fee Include No Fees
Senior Community No
Tax ID 301-63-295
Ownership Fee Simple
Acceptable Financing Cash, Conventional, VA Loan
Horse Property N
Listing Terms Cash, Conventional, VA Loan
Financing Cash
Read Less

Copyright 2024 Arizona Regional Multiple Listing Service, Inc. All rights reserved.
Bought with Fielding Success Realty, LLC
GET MORE INFORMATION




